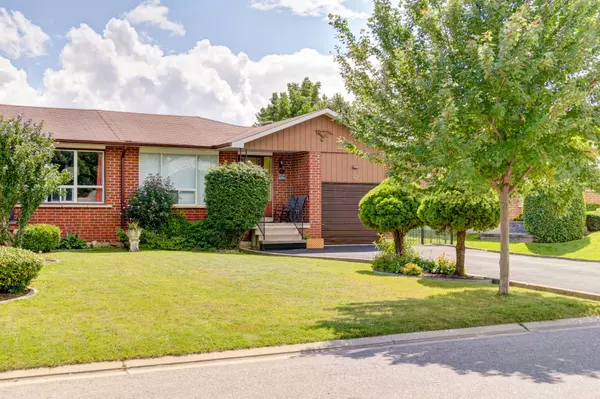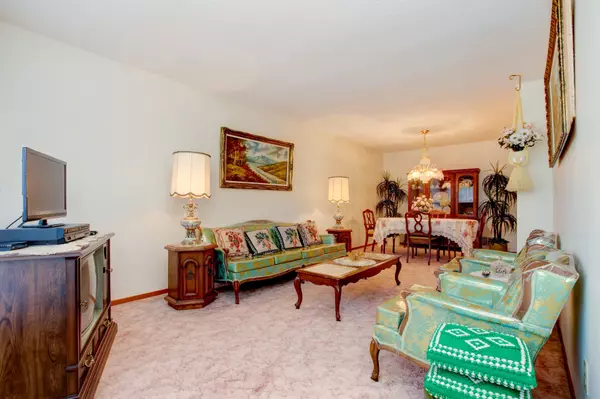See all 40 photos
$899,000
Est. payment /mo
3 BD
2 BA
Active
42 Mallard CRES Brampton, ON L6S 2T6
REQUEST A TOUR If you would like to see this home without being there in person, select the "Virtual Tour" option and your agent will contact you to discuss available opportunities.
In-PersonVirtual Tour
UPDATED:
02/11/2025 06:02 PM
Key Details
Property Type Single Family Home
Sub Type Semi-Detached
Listing Status Active
Purchase Type For Sale
Subdivision Central Park
MLS Listing ID W11911492
Style Bungalow
Bedrooms 3
Annual Tax Amount $4,814
Tax Year 2024
Property Description
Beautiful 3 + 2 bedroom, 2 bath, all brick, semi detached bungalow with separate side entrance on a premium 43' X 105' lot in desirable "M" section ! Upper levels feature three bedrooms, combined living room / dining room, parquet hardwood floors and large eat - in kitchen. Lower level features a separate side entrance, 2 bedrooms, 3-pc bath, large rec room with gas fireplace, above grade windows and 2nd kitchen. Vinyl windows, upgraded furnace, newer central air and sunroom / mud room addition behind the garage. Private fenced yard with side patio, garden shed and oversized 4+ car driveway, **EXTRAS** Walking distance to shopping, schools, Trinity Common mall, the Hospital and Professor's Lake ! Being sold by the original owners, Mostly original decor inside and is priced accordingly.
Location
Province ON
County Peel
Community Central Park
Area Peel
Rooms
Family Room No
Basement Finished, Separate Entrance
Kitchen 2
Separate Den/Office 2
Interior
Interior Features Water Heater
Cooling Central Air
Fireplace Yes
Heat Source Gas
Exterior
Parking Features Private
Garage Spaces 4.0
Pool None
Roof Type Asphalt Shingle
Lot Frontage 43.47
Lot Depth 105.43
Total Parking Spaces 5
Building
Unit Features Park,Public Transit,Rec./Commun.Centre,School
Foundation Poured Concrete
Others
Virtual Tour https://www.mcspropertyshowcase.ca/index.cfm?id=4624074
Listed by RE/MAX REALTY SERVICES INC.



