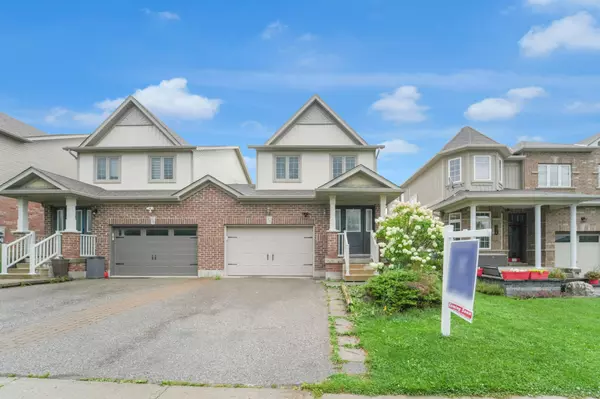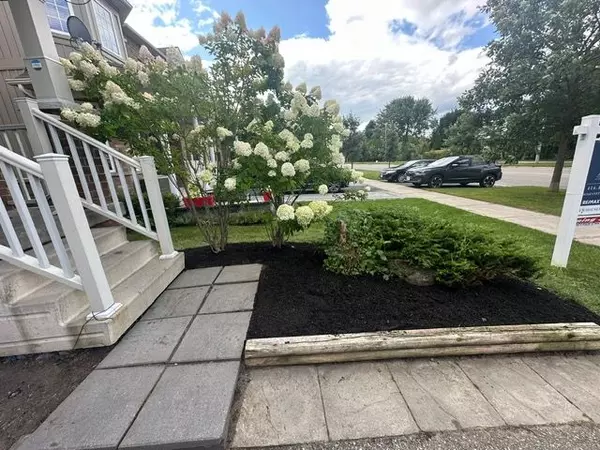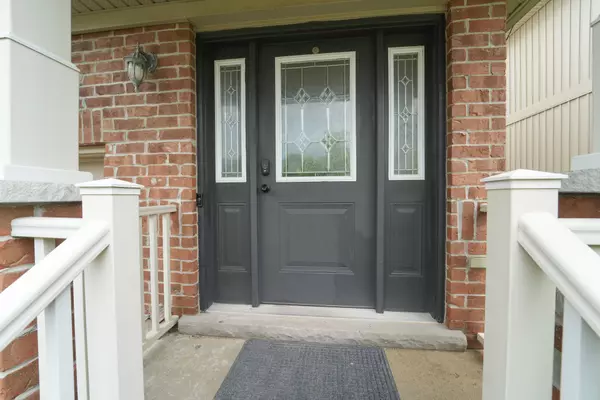See all 34 photos
$799,900
Est. payment /mo
3 BD
3 BA
Active
274 Amelia ST Orangeville, ON L9W 0B4
REQUEST A TOUR If you would like to see this home without being there in person, select the "Virtual Tour" option and your agent will contact you to discuss available opportunities.
In-PersonVirtual Tour
UPDATED:
02/09/2025 07:44 AM
Key Details
Property Type Single Family Home
Sub Type Semi-Detached
Listing Status Active
Purchase Type For Sale
Approx. Sqft 1100-1500
Subdivision Orangeville
MLS Listing ID W11911594
Style 2-Storey
Bedrooms 3
Annual Tax Amount $4,722
Tax Year 2024
Property Description
Looking for a place to call home ? This charming semi-detached 3-bedroom home, perfectly blending modern design with comfort. As you step inside, you're greeted by an open-concept layout that seamlessly connects the living, dining, and kitchen areas, creating an inviting space ideal for both everyday living and entertaining. The kitchen is a chef's delight, featuring a spacious island, sleek stainless steel appliances, and ample counter space for culinary creativity.Downstairs, the fully finished basement offers additional living space, complete with a washroom, providing a perfect retreat for guests, a home office, or a cozy family room. **EXTRAS** Oversized garage & direct access to your private backyard. The backyard is complete with a deck perfect for outdoor dining, relaxation, and hosting gatherings.This home combines convenience, style, and functionality in a desirable location.
Location
Province ON
County Dufferin
Community Orangeville
Area Dufferin
Rooms
Family Room No
Basement Finished
Kitchen 1
Interior
Interior Features Other
Heating Yes
Cooling Central Air
Fireplace No
Heat Source Gas
Exterior
Parking Features Private Double
Garage Spaces 4.0
Pool None
Roof Type Asphalt Shingle
Lot Frontage 29.86
Lot Depth 100.07
Total Parking Spaces 4
Building
Unit Features Fenced Yard,Park,School,Wooded/Treed
Foundation Concrete
Others
Virtual Tour https://youriguide.com/274_amelia_st_orangeville_on/
Listed by RE/MAX CROSSTOWN REALTY INC.



