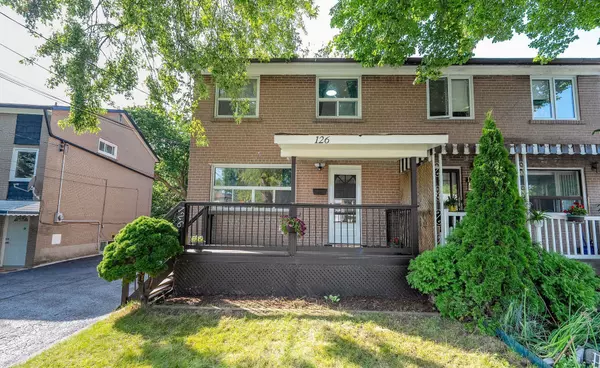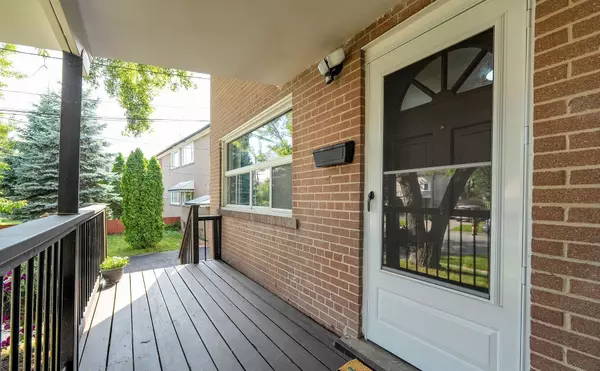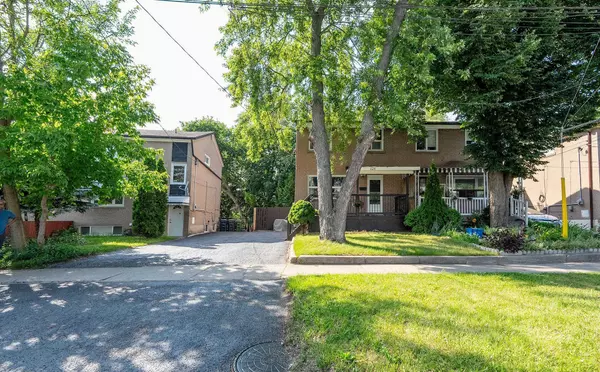See all 40 photos
$3,600
3 BD
2 BA
Active
126 Celeste DR Toronto E10, ON M1E 2V1
REQUEST A TOUR If you would like to see this home without being there in person, select the "Virtual Tour" option and your agent will contact you to discuss available opportunities.
In-PersonVirtual Tour
UPDATED:
02/08/2025 12:31 PM
Key Details
Property Type Single Family Home
Sub Type Semi-Detached
Listing Status Active
Purchase Type For Rent
Subdivision West Hill
MLS Listing ID E11911879
Style 2-Storey
Bedrooms 3
Property Description
This Freshly Painted, Beautifully Maintained 2-Story Semi-Detached Home, Nestled on a Ravine Lot, Combines Modern Updates with Natural Tranquility. The Property Backs onto a Picturesque Ravine and Features Two Expansive Backyard Decks, Offering Stunning Views and a Serene Outdoor Retreat. Inside, the Main Kitchen Boasts New Additional Cabinetry, a Sleek New Quartz Countertop, and a Brand-New Dishwasher, Blending Style and Functionality. Both the Primary Bedroom and Kitchen Offer Scenic Views Overlooking the Ravine, adding to the Homes Peaceful Ambiance. The Walk-Out Basement, with its Own Private Entrance, Includes a Secondary Kitchen with a New Dishwasher, Offering Flexibility for Extended Family Living Or Extra Living Space. The Home has been Professionally Deep Cleaned and is Completely Move-in Ready, and All windows are Fitted with Brand-New Blinds, adding a Polished and Modern Touch. Situated just a Short Walk to Guildwood GO Station, The Home offers an Effortless 30-Minute Commute to Downtown, with Parks, Trails, Shopping, and even a Golf Course moments away. All Utilities are Extra. No Smoking and No Pets. **EXTRAS** Family-Oriented Neighbourhood, Minutes To Shopping At Morningside Crossing & Kingston Square, Close To Public Transit/GO Station, Walking Trails, Guildwood Park, Scarborough Bluffs & Golf Course. Professionally Cleaned & Move-In Ready
Location
Province ON
County Toronto
Community West Hill
Area Toronto
Rooms
Family Room Yes
Basement Separate Entrance, Finished with Walk-Out
Kitchen 2
Separate Den/Office 1
Interior
Interior Features Water Heater Owned
Cooling Central Air
Fireplace No
Heat Source Gas
Exterior
Exterior Feature Deck, Porch
Parking Features Lane
Garage Spaces 2.0
Pool None
View Trees/Woods
Roof Type Shingles
Total Parking Spaces 2
Building
Unit Features Park
Foundation Unknown
Others
Virtual Tour https://www.winsold.com/tour/382824
Listed by CENTURY 21 ATRIA REALTY INC.



