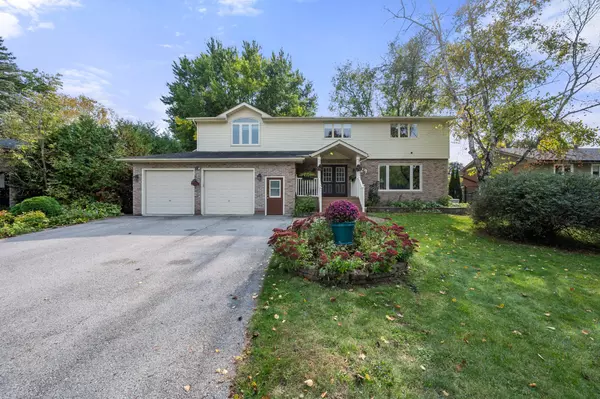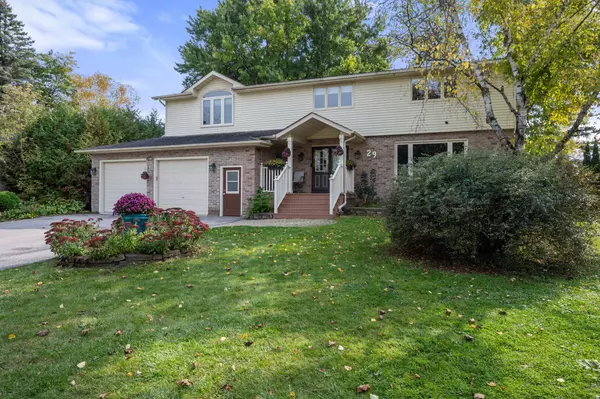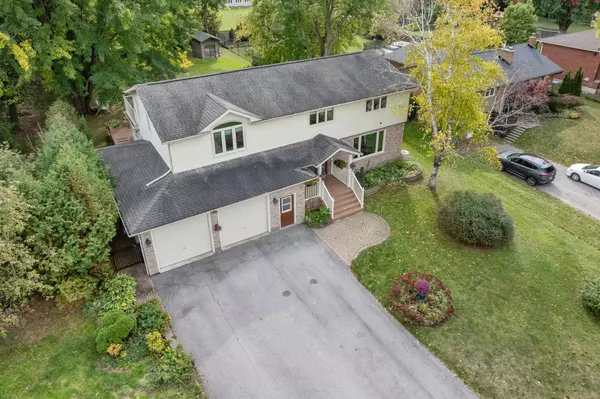29 May AVE East Gwillimbury, ON L0G 1V0
UPDATED:
02/08/2025 07:24 PM
Key Details
Property Type Single Family Home
Listing Status Active
Purchase Type For Sale
Approx. Sqft 2500-3000
Subdivision Sharon
MLS Listing ID N11912536
Style 2-Storey
Bedrooms 6
Annual Tax Amount $6,058
Tax Year 2024
Property Description
Location
Province ON
County York
Community Sharon
Area York
Zoning R1
Rooms
Basement Finished
Kitchen 1
Interior
Interior Features Auto Garage Door Remote, Carpet Free, Central Vacuum, Generator - Full, In-Law Capability, Storage, Sump Pump, Water Heater, Water Softener, Wheelchair Access
Cooling Central Air
Fireplaces Number 1
Fireplaces Type Living Room, Natural Gas
Inclusions S/S Fridge, S/S Stove, B/I Microwave Range, B/I Dishwasher, Washer, Dryer, Shed, GDO x 2 + 2 Remotes, All ELFs, Elevator, Generator, Water Softener, Bsmt Fridge, CVAC + Attach, Piano, Nest Therm, All WCs As Is, & Accessible Whirlpool Tub As Is.
Exterior
Parking Features Attached
Garage Spaces 10.0
Pool None
Roof Type Asphalt Shingle
Building
Foundation Concrete Block, Poured Concrete
Others
Virtual Tour https://listings.realtyphotohaus.ca/sites/enlxpoz/unbranded



