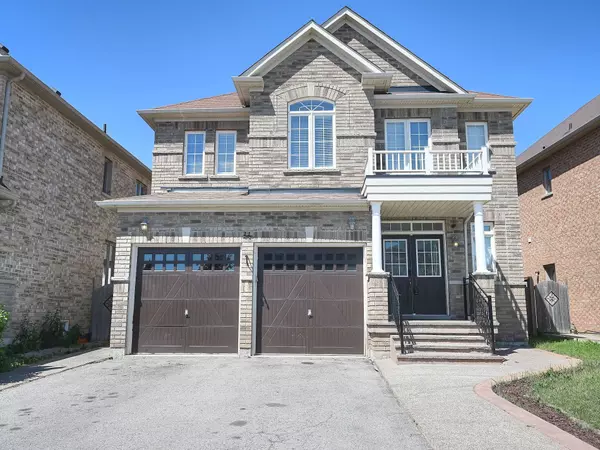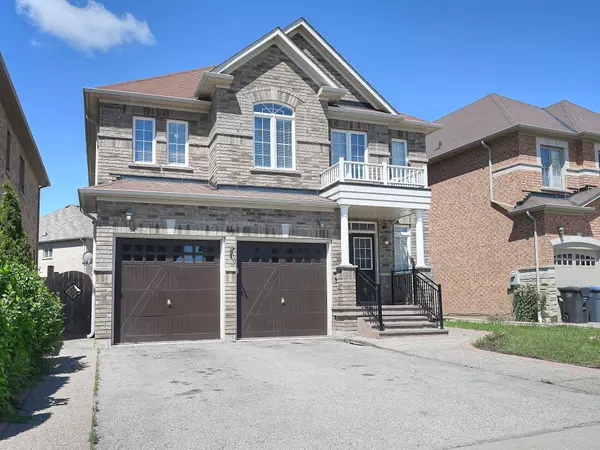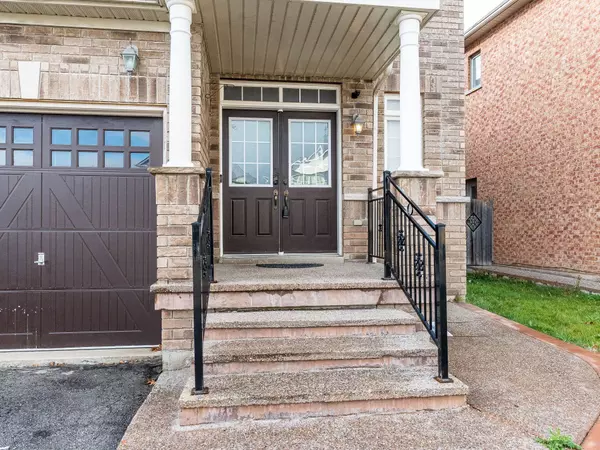See all 40 photos
$1,499,999
Est. payment /mo
6 BD
5 BA
Active
44 Gardenbrooke TRL Brampton, ON L6P 3J3
REQUEST A TOUR If you would like to see this home without being there in person, select the "Virtual Tour" option and your agent will contact you to discuss available opportunities.
In-PersonVirtual Tour
UPDATED:
02/27/2025 10:37 PM
Key Details
Property Type Single Family Home
Sub Type Detached
Listing Status Active
Purchase Type For Sale
Subdivision Bram East
MLS Listing ID W11913524
Style 2-Storey
Bedrooms 6
Annual Tax Amount $8,085
Tax Year 2024
Property Sub-Type Detached
Property Description
Spotless 5 Bedroom Home in Castlemore with Functional Layout. Featuring Spacious separate Living, Dining and Family rooms, Gourmet Kitchen with Stone Countertop, Lots of Storage Space, Centre Island & Stainless Steel appliances. Freshly professionally painted in neutral color. Featuring XL Primary Bedroom with W/I closet, 4 more spacious bedrooms, 3 Full Washrooms on 2nd floor. Professionally finished LEGAL BASEMENT apartment. Six Car parking including 2 in garage. Main floor laundry. Upgraded Porcelain tiles in Main floor Foyer and kitchen. Stained Hard wood and Oak stairs. Walk in Shoe and Coat Closet on Main floor. **EXTRAS** Close to Schools, Grocery Stores, Places of Worship, Highways, Parks & Public Transit.
Location
Province ON
County Peel
Community Bram East
Area Peel
Rooms
Basement Finished, Apartment
Kitchen 2
Interior
Interior Features Water Heater
Cooling Central Air
Inclusions Close to Schools, Grocery Stores, Places of Worship, Highways, Parks & Public Transit.
Exterior
Parking Features Built-In
Garage Spaces 2.0
Pool None
Roof Type Asphalt Shingle
Total Parking Spaces 6
Building
Foundation Insulated Concrete Form
Others
Virtual Tour https://view.tours4listings.com/44-gardenbrooke-trail-brampton-l6p-3j3/
Lited by CENTURY 21 PEOPLE`S CHOICE REALTY INC.



