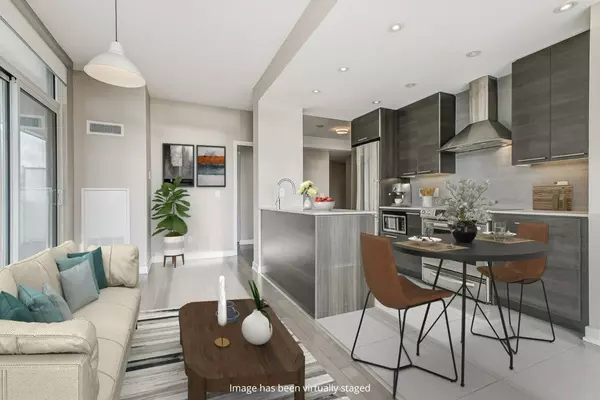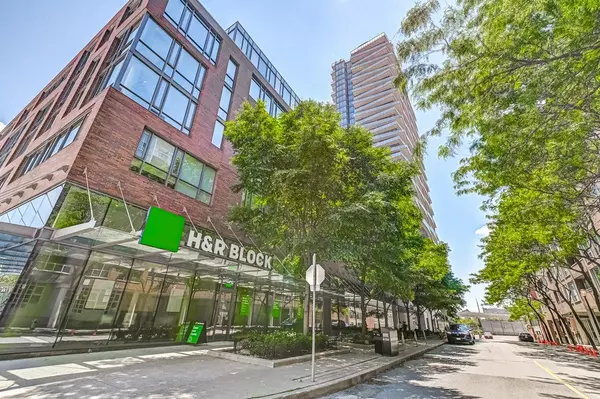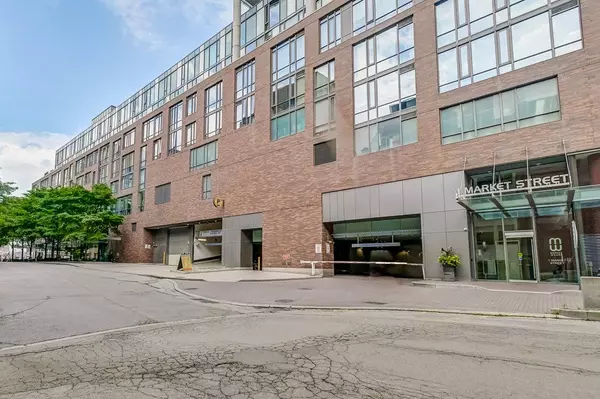See all 40 photos
$899,000
Est. payment /mo
3 BD
2 BA
Price Dropped by $40K
1 Market ST #1413 Toronto C08, ON M5E 0A2
REQUEST A TOUR If you would like to see this home without being there in person, select the "Virtual Tour" option and your advisor will contact you to discuss available opportunities.
In-PersonVirtual Tour
UPDATED:
02/08/2025 04:36 PM
Key Details
Property Type Condo
Listing Status Active
Purchase Type For Sale
Approx. Sqft 800-899
Subdivision Waterfront Communities C8
MLS Listing ID C11913991
Style Apartment
Bedrooms 3
HOA Fees $676
Annual Tax Amount $3,984
Tax Year 2024
Property Description
Indulge in breathtaking lake & city views from this stunning 822 sqft corner suite, where south, west, north, and east exposures include an unobstructed view of the iconic CN Tower. This spacious unit features 2 bedrooms, a versatile office/den, and 2 full bathrooms. Step onto the expansive 300 sq ft wrap around balcony, complete with a gas hookup for your BBQ, perfect for entertaining or unwinding. Located just behind the historic St. Lawrence Market, youll be steps from the vibrant Distillery District & tranquil lakefront parks. Enjoy unparalleled convenience with shops at your doorstep, seamless public transit access, & proximity to major highways. The building offers exceptional amenities, including a gym with panoramic views, steam rooms, & a yoga studio. Host gatherings in the elegant party room with a pool table or savor outdoor moments on the rooftop terrace equipped with BBQs. Additional conveniences include guest suites, a premium extra-wide parking spot, and a secure locker. **EXTRAS** S/S Fridge, Stove, Dishwasher, Stacked Washer/Dryer, Window Roller Blinds and Electrical LightFixtures.
Location
Province ON
County Toronto
Community Waterfront Communities C8
Area Toronto
Rooms
Basement None
Kitchen 1
Interior
Interior Features None
Cooling Central Air
Laundry In-Suite Laundry
Exterior
Parking Features Underground
Garage Spaces 1.0
Roof Type Flat
Exposure South West
Others
Virtual Tour https://unbranded.youriguide.com/crnef_1413_1_market_st_toronto_on/
Lited by RE/MAX REALTY ENTERPRISES INC.



