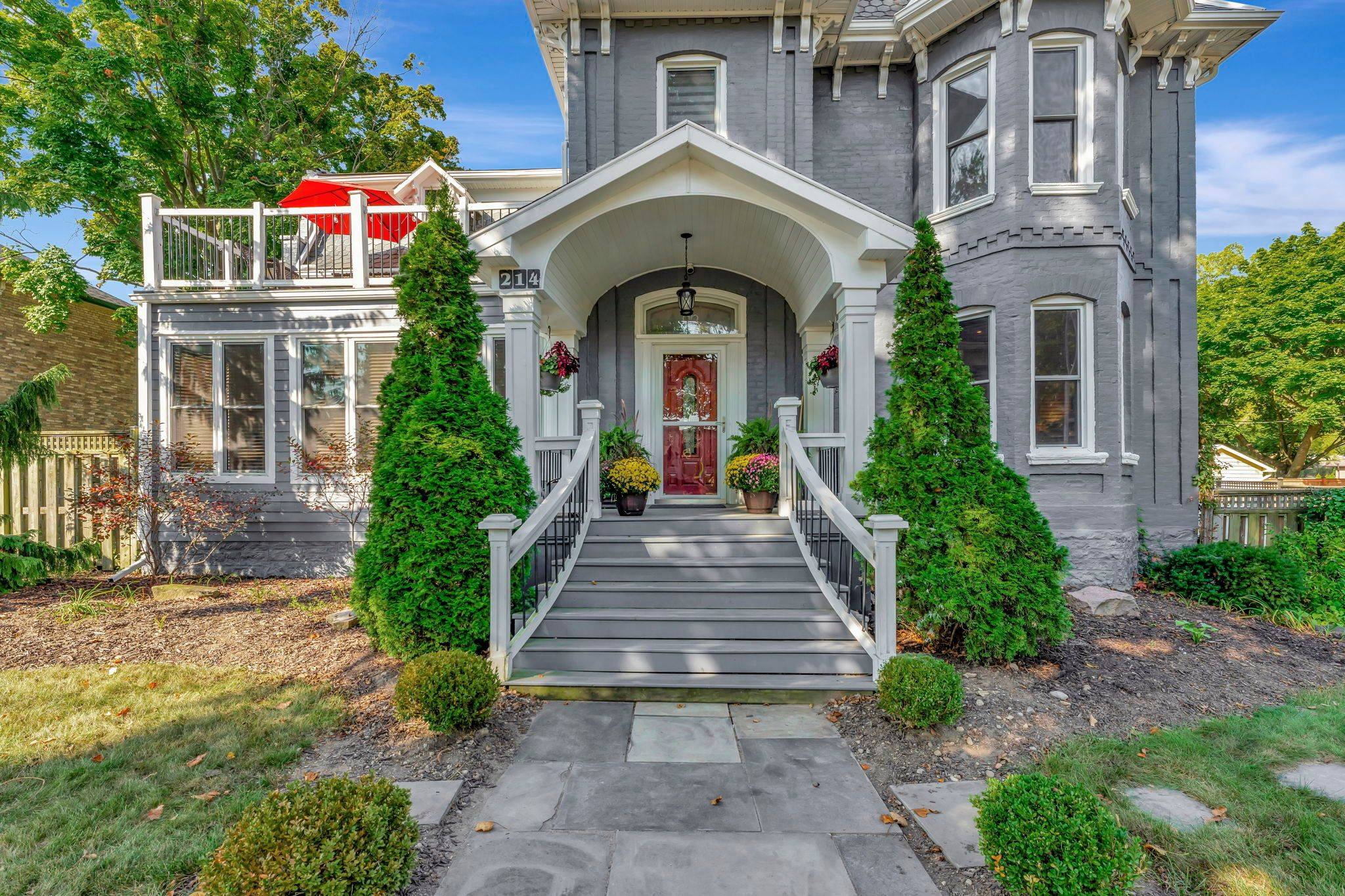214 Grand River ST N Brant, ON N3L 2N3
UPDATED:
Key Details
Property Type Single Family Home
Sub Type Detached
Listing Status Active
Purchase Type For Sale
Approx. Sqft 3500-5000
Subdivision Paris
MLS Listing ID X11915907
Style 3-Storey
Bedrooms 5
Building Age 100+
Annual Tax Amount $5,864
Tax Year 2024
Property Sub-Type Detached
Property Description
Location
Province ON
County Brant
Community Paris
Area Brant
Zoning R1
Rooms
Family Room Yes
Basement Finished
Kitchen 1
Interior
Interior Features Central Vacuum, Water Heater Owned, Water Softener
Cooling Central Air
Fireplaces Number 1
Fireplaces Type Wood
Inclusions Built-in Microwave, Central Vac, Dishwasher, Dryer, Gas Stove, Hot Water Tank Owned, Refrigerator, Washer, Gazebo
Exterior
Exterior Feature Deck, Landscaped, Privacy
Parking Features Private Triple
Garage Spaces 1.0
Pool Above Ground
Roof Type Asphalt Shingle,Slate
Lot Frontage 121.0
Lot Depth 148.0
Total Parking Spaces 6
Building
Foundation Stone
Others
Virtual Tour https://www.youtube.com/watch?v=_u4OmswrQaE



