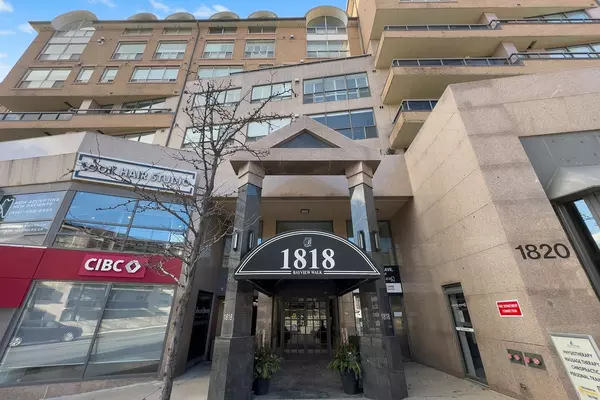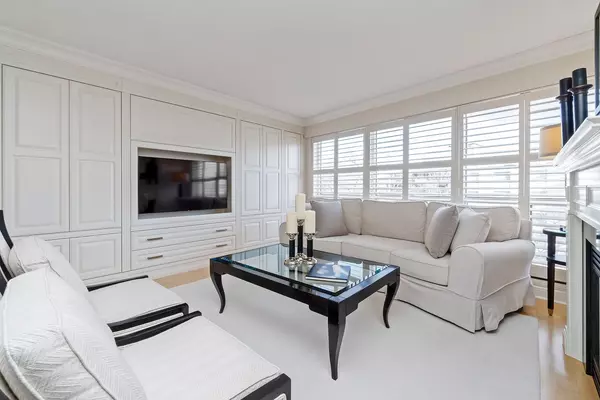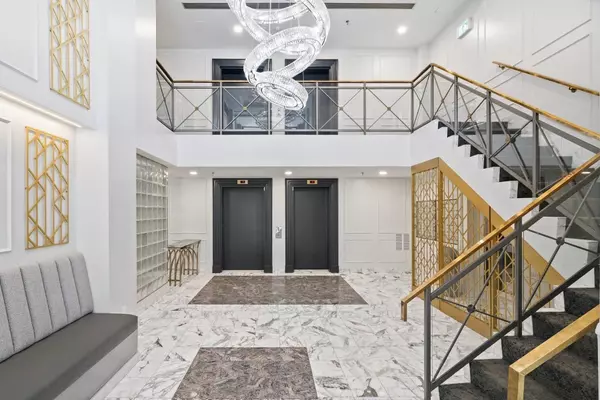1818 Bayview AVE #403 Toronto C10, ON M4G 4G6
UPDATED:
02/11/2025 02:31 AM
Key Details
Property Type Condo
Sub Type Condo Apartment
Listing Status Active
Purchase Type For Sale
Approx. Sqft 1200-1399
Subdivision Mount Pleasant East
MLS Listing ID C11915948
Style Apartment
Bedrooms 2
HOA Fees $1,397
Annual Tax Amount $3,891
Tax Year 2024
Property Description
Location
Province ON
County Toronto
Community Mount Pleasant East
Area Toronto
Rooms
Family Room No
Basement None
Kitchen 1
Interior
Interior Features Storage
Cooling Central Air
Fireplaces Type Natural Gas
Fireplace Yes
Heat Source Electric
Exterior
Parking Features Underground
Garage Spaces 1.0
Exposure East
Total Parking Spaces 1
Building
Story 3
Unit Features Hospital,Public Transit,School,Park
Locker Exclusive
Others
Security Features Alarm System
Pets Allowed Restricted
Virtual Tour https://www.listedhq.com/1818bayviewave403/?mls



