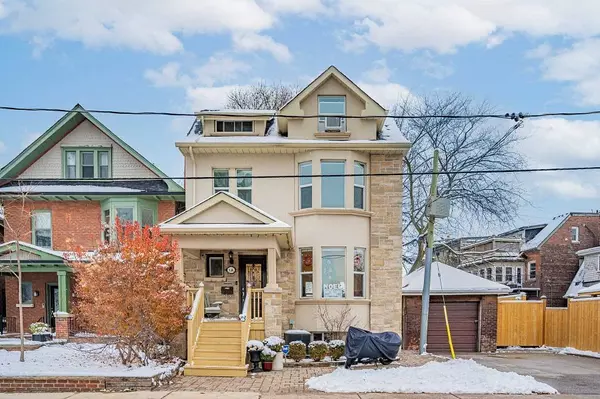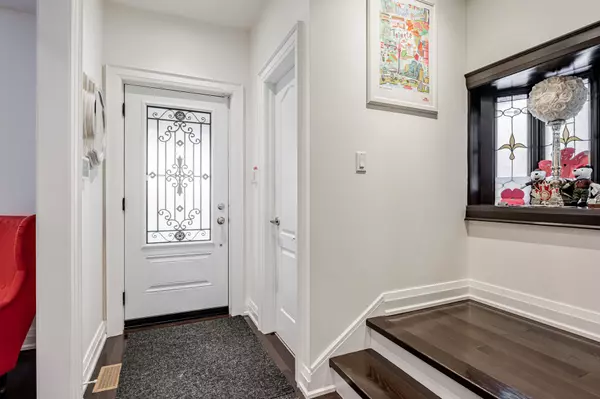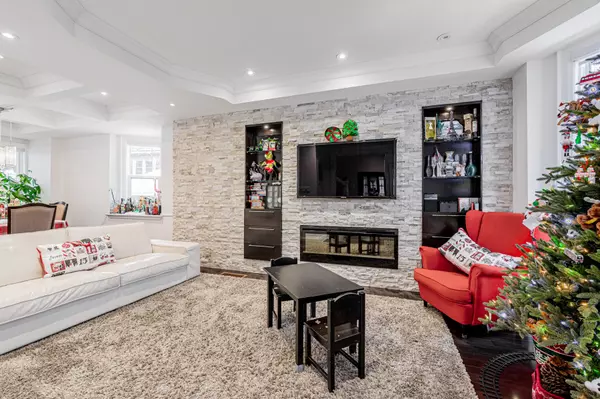See all 28 photos
$2,150,000
Est. payment /mo
5 BD
5 BA
Price Dropped by $149K
1A Hogarth AVE Toronto E01, ON M4K 1J8
REQUEST A TOUR If you would like to see this home without being there in person, select the "Virtual Tour" option and your agent will contact you to discuss available opportunities.
In-PersonVirtual Tour
UPDATED:
02/08/2025 09:24 PM
Key Details
Property Type Single Family Home
Sub Type Detached
Listing Status Active
Purchase Type For Sale
Subdivision North Riverdale
MLS Listing ID E11916006
Style 3-Storey
Bedrooms 5
Annual Tax Amount $9,713
Tax Year 2024
Property Description
Hogarth! A beautiful family home! Discover the character and style of this beloved family home nestled in the heart of North Riverdale. This house offers 4+1 Beds, 5 Baths and over 2,800 sqft of Luxuries on 4 levels. Open Concept Main Features 2Pc Powder Room, Entertainers Kitchen with Centre Island. Granite countertops with Stainless Steel Appliances. Tons Of Storage. Cozy up together in front of the Fireplace in the Family Room. 3 great sized bedrooms on the second level with 2 bathrooms. Enjoy your personal spa retreat with 6 piece bathroom - stand alone tub , luxury glass shower, double sink and toilet bidet combo. Primary bedroom incasing 2 personalized closets and cozy bay window seating. Finished Lower level with walk out (potential for nanny or live-in suite), has 3Pc Bath, Laundry with sink, Recroom and Office Or 5th bedroom. Montcrest School, Danforth Music Hall, Withrow Avenue Junior School, Taste of the Danforth, Withrow Park, Riverdale Park, Riverdale Community, Danforth and Leaslieville Retail, TTC and Broadview Station all within Walking Distance! **EXTRAS** All S/S Appliances, All Window Coverings and Elfs, 2 Electric Fireplaces, CAC, Washer, Dryer
Location
Province ON
County Toronto
Community North Riverdale
Area Toronto
Rooms
Family Room Yes
Basement Finished with Walk-Out
Kitchen 1
Separate Den/Office 1
Interior
Interior Features Built-In Oven, Countertop Range, In-Law Capability
Cooling Central Air
Fireplaces Number 2
Fireplaces Type Electric, Family Room
Exterior
Exterior Feature Deck, Porch, Privacy
Parking Features Street Only
Garage Spaces 1.0
Pool None
Roof Type Shingles
Lot Frontage 26.0
Lot Depth 62.0
Total Parking Spaces 1
Building
Foundation Concrete
Others
ParcelsYN No
Listed by QUEENSWAY REAL ESTATE BROKERAGE INC.



