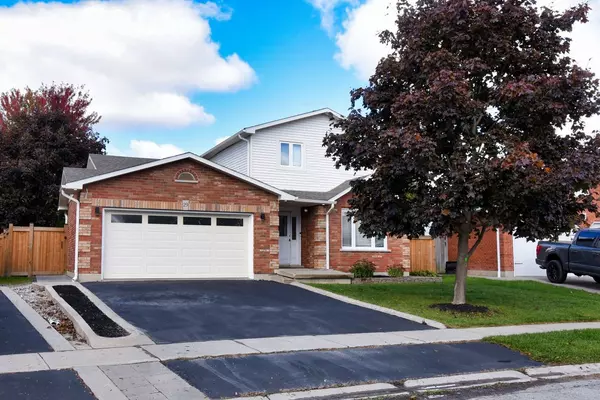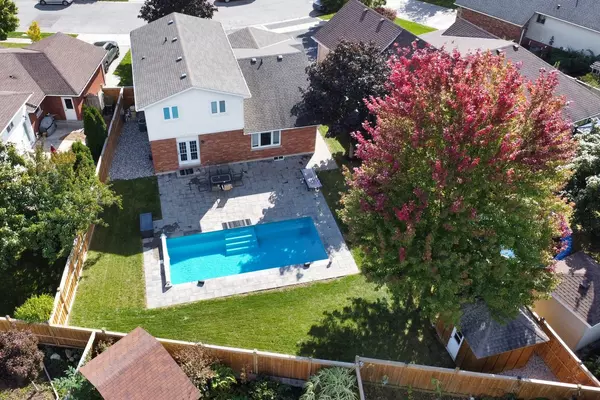See all 39 photos
$899,700
Est. payment /mo
3 BD
3 BA
Price Dropped by $50K
29 Hyslop DR Haldimand, ON N3W 2L2
REQUEST A TOUR If you would like to see this home without being there in person, select the "Virtual Tour" option and your agent will contact you to discuss available opportunities.
In-PersonVirtual Tour
UPDATED:
02/07/2025 03:29 PM
Key Details
Property Type Single Family Home
Sub Type Detached
Listing Status Active
Purchase Type For Sale
Approx. Sqft 1500-2000
Subdivision Haldimand
MLS Listing ID X11916204
Style 2-Storey
Bedrooms 3
Annual Tax Amount $4,319
Tax Year 2024
Property Description
3168 sq ft of finished space in this beautifully upgraded Family Home, ideally located in a sought-after neighbourhood. Key Features include Oversized Pie-Shaped Lot offering ample space and sun exposure for the large 15'x25'x5' deep, heated, fiberglass in-ground pool (2021) and ample interlock decking for entertaining in your backyard oasis. Fully Fenced Rear Yard (2021): Ensuring privacy and security while you relax or entertain in your backyard retreat. Interior Features: Solid Ash Hardwood Floors throughout the main living areas, creating a warm, inviting atmosphere and a matching Ash Hardwood Staircase, adding a sophisticated touch to the homes design. Entire House Soundproofed with Rockwool Safe'n'Sound: Enjoy peace and privacy in every room, with soundproofing between each floor. Spray foam insulated rim joist and basement wall for efficiency and comfort in the beautifully finished basement. Upgraded Features: 200 Amp Electric Panel (2021) with a 50 Amp EV Charger in Garage and a second charger roughed-in. Air conditioner (2019), Furnace (2020). Walk to Schools & Recreation: Including parks, ice surfaces, library, and skate park for family fun.
Location
Province ON
County Haldimand
Community Haldimand
Area Haldimand
Rooms
Family Room Yes
Basement Finished, Full
Kitchen 1
Separate Den/Office 2
Interior
Interior Features Other
Cooling Central Air
Fireplace No
Heat Source Gas
Exterior
Parking Features Private Double
Garage Spaces 2.0
Pool Inground
Roof Type Asphalt Shingle
Lot Frontage 43.7
Total Parking Spaces 4
Building
Unit Features Park,Place Of Worship,School
Foundation Poured Concrete
Others
Virtual Tour https://www.venturehomes.ca/virtualtour.asp?tourid=68392
Listed by REALTY NETWORK



