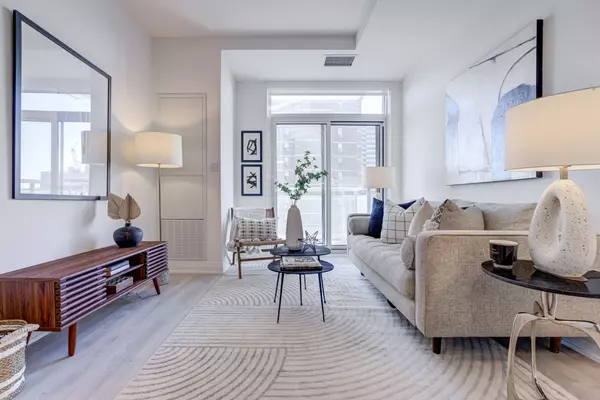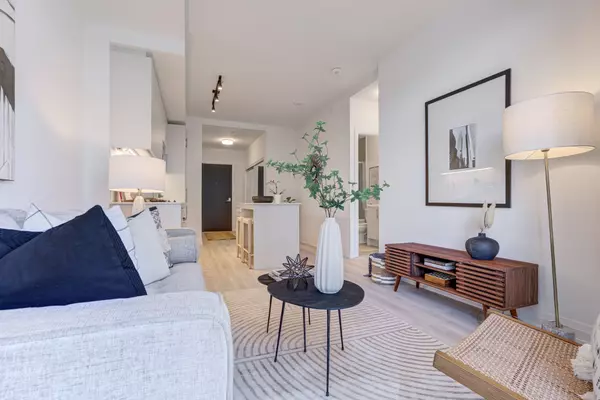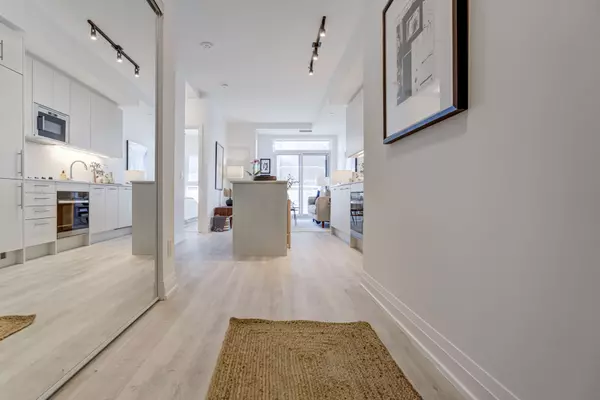See all 31 photos
$529,000
Est. payment /mo
1 BD
1 BA
Active
286 Main ST E #708 Toronto E02, ON M4C 4X5
REQUEST A TOUR If you would like to see this home without being there in person, select the "Virtual Tour" option and your agent will contact you to discuss available opportunities.
In-PersonVirtual Tour
UPDATED:
02/08/2025 12:45 PM
Key Details
Property Type Condo
Sub Type Condo Apartment
Listing Status Active
Purchase Type For Sale
Approx. Sqft 500-599
Subdivision East End-Danforth
MLS Listing ID E11916323
Style Apartment
Bedrooms 1
HOA Fees $395
Tax Year 2024
Property Description
Step into modern-chic luxury at Linx Condos, where contemporary design meets practicality. This brand-new, 7th-floor unit is a stunning example of functional elegance, featuring an open-concept layout that maximizes every square foot. The sleek kitchen boasts integrated appliances, quartz countertops, and a spacious eat-in island, perfect for dining or entertaining. The bright living area, bathed in natural light from expansive windows, opens to a large east-facing balcony, ideal for soaking up the morning sun or enjoying city views. The primary bedroom features a wall of east-facing windows that flood the space with light. A large closet ensures ample storage, combining practicality with serene living. Offering premium amenities, including a 24/7 concierge, fitness center, outdoor terrace, party lounge, business and tech lounges, a children's playroom, and a guest suite. Located steps from Main Street Subway, the 506 Streetcar, & GO Train. **EXTRAS** Situated in the vibrant Danforth community, you're close to shops, cafes, dining, & entertainment. A short drive away, The Beaches offers parks, trails, lakefront views. Quality, value, & exceptional living. 24/25 Taxes yet to be assessed.
Location
Province ON
County Toronto
Community East End-Danforth
Area Toronto
Rooms
Family Room No
Basement None
Kitchen 1
Interior
Interior Features Other
Cooling Central Air
Fireplace No
Heat Source Gas
Exterior
Parking Features Underground
Exposure East
Building
Story 7
Unit Features Hospital,Park,Place Of Worship,Public Transit,Rec./Commun.Centre
Locker None
Others
Pets Allowed Restricted
Virtual Tour https://propertyvision.ca/tour/13322?unbranded.
Listed by CHESTNUT PARK REAL ESTATE LIMITED



