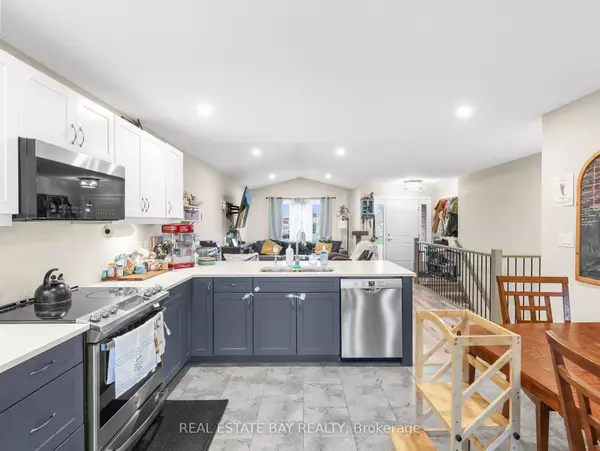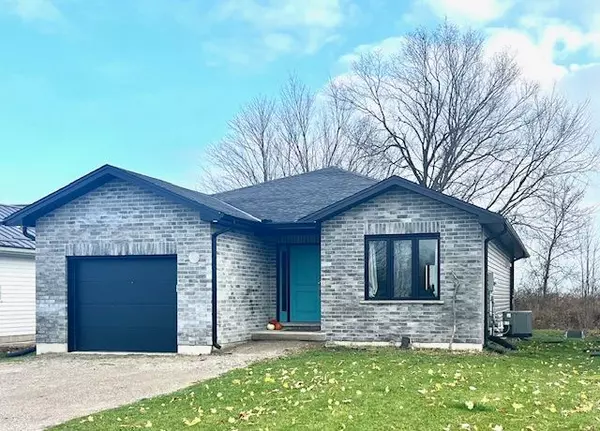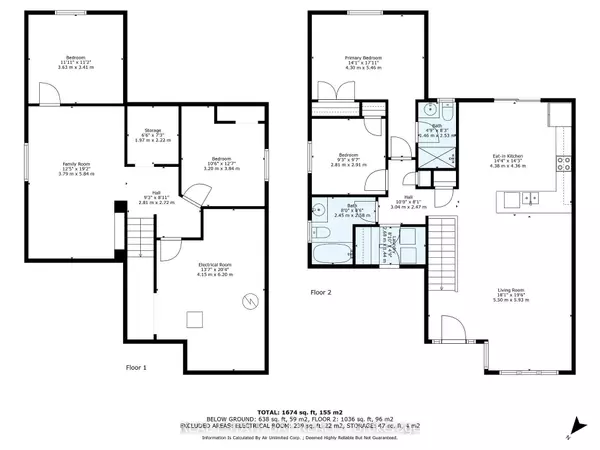271 SOUTH ST Southwest Middlesex, ON N0L 1M0
UPDATED:
02/09/2025 09:19 PM
Key Details
Property Type Single Family Home
Sub Type Detached
Listing Status Active
Purchase Type For Sale
Approx. Sqft 1100-1500
Subdivision Glencoe
MLS Listing ID X11916930
Style Bungalow
Bedrooms 2
Annual Tax Amount $2,874
Tax Year 2024
Property Description
Location
Province ON
County Middlesex
Community Glencoe
Area Middlesex
Rooms
Family Room Yes
Basement Partially Finished, Finished
Kitchen 1
Separate Den/Office 2
Interior
Interior Features Rough-In Bath, Primary Bedroom - Main Floor
Cooling Central Air
Fireplace No
Heat Source Gas
Exterior
Exterior Feature Deck
Parking Features Private Double
Garage Spaces 1.0
Pool None
Waterfront Description None
View Clear
Roof Type Asphalt Shingle
Topography Flat
Lot Frontage 49.87
Lot Depth 100.39
Total Parking Spaces 3
Building
Foundation Poured Concrete
Others
ParcelsYN No



