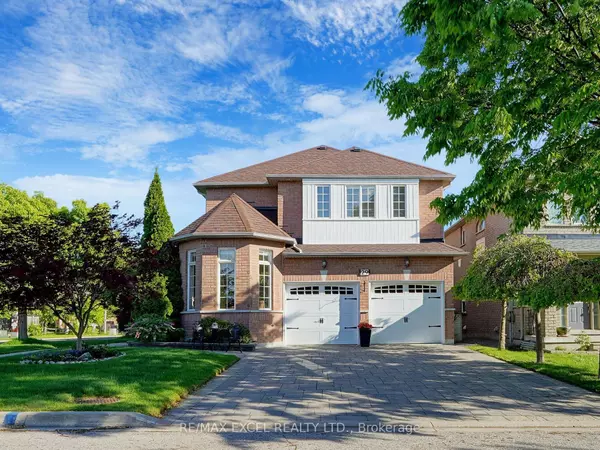29 Westchester CRES Markham, ON L6C 2X4
UPDATED:
02/05/2025 04:22 PM
Key Details
Property Type Single Family Home
Sub Type Detached
Listing Status Active
Purchase Type For Sale
Approx. Sqft 2500-3000
Subdivision Berczy
MLS Listing ID N11917654
Style 2-Storey
Bedrooms 4
Annual Tax Amount $6,851
Tax Year 2024
Property Description
Location
Province ON
County York
Community Berczy
Area York
Rooms
Family Room Yes
Basement Full, Unfinished
Kitchen 1
Separate Den/Office 1
Interior
Interior Features Other, Auto Garage Door Remote, Central Vacuum, Water Softener
Cooling Central Air
Fireplaces Type Natural Gas
Fireplace Yes
Heat Source Gas
Exterior
Exterior Feature Landscaped, Deck
Parking Features Private, Private Double
Garage Spaces 4.0
Pool None
Roof Type Unknown
Lot Frontage 42.0
Lot Depth 82.0
Total Parking Spaces 6
Building
Unit Features Public Transit,Fenced Yard,School,Park,School Bus Route
Foundation Unknown
Others
Security Features Alarm System
Virtual Tour https://www.winsold.com/tour/346190



