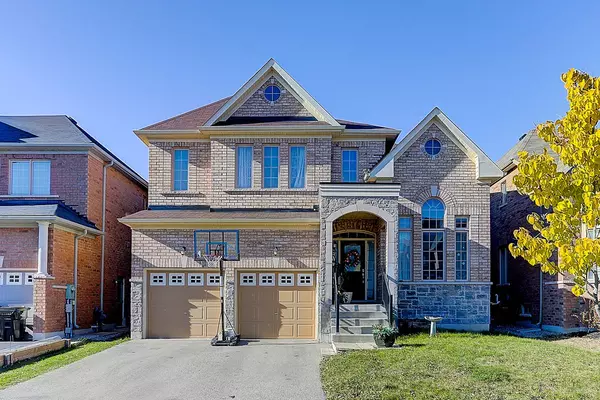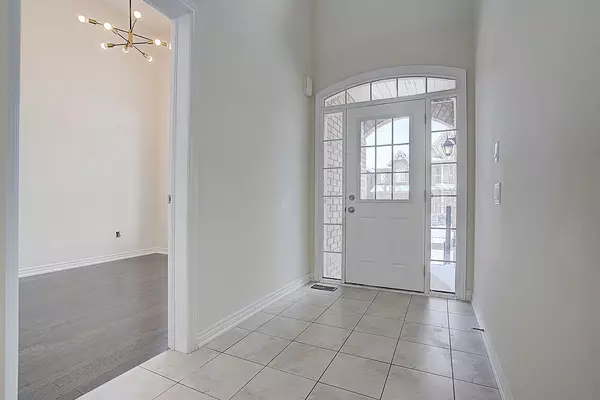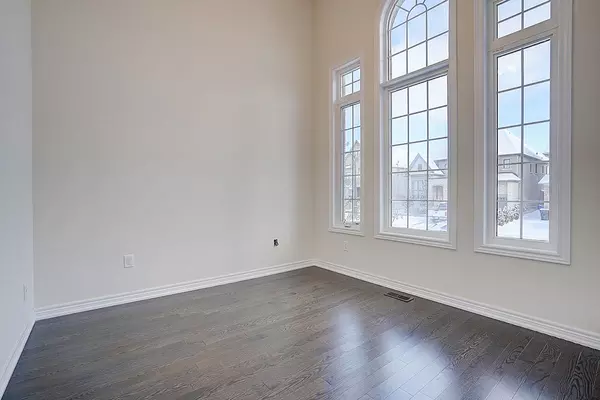See all 33 photos
$1,368,000
Est. payment /mo
4 BD
4 BA
Price Dropped by $90K
76 Belfry DR Bradford West Gwillimbury, ON L3Z 0V6
REQUEST A TOUR If you would like to see this home without being there in person, select the "Virtual Tour" option and your agent will contact you to discuss available opportunities.
In-PersonVirtual Tour
UPDATED:
02/08/2025 07:53 PM
Key Details
Property Type Single Family Home
Sub Type Detached
Listing Status Active
Purchase Type For Sale
Subdivision Bradford
MLS Listing ID N11918782
Style 2-Storey
Bedrooms 4
Annual Tax Amount $6,659
Tax Year 2024
Property Description
Countrywide Homes. Stunning Family House. 4 Bedrooms + 4 Washrooms Layout. Approx 3000 Sq Ft, Right Size For Any Family! Hardwood On Main Floor, Smooth Ceilings Through Out The House, Upgraded Carpet Second Floor, Crown Mouldings, Pot Lights, Granite Countertop In Kitchen, Custom Backsplash, And Much More!!! Great Location And Close To School, Rec Centre, Highway, Shopping, And Etc. **EXTRAS** All Existing Ss Appliances. Fridge, Stove, B/I Dishwashers, B/I Range Hood. Washer & Dryer. All Existing Window Coverings, All Existing Light Fixtures. Gdo With Remotes.
Location
Province ON
County Simcoe
Community Bradford
Area Simcoe
Rooms
Family Room Yes
Basement Full
Kitchen 1
Interior
Interior Features Central Vacuum
Cooling Central Air
Fireplace Yes
Heat Source Gas
Exterior
Parking Features Private
Garage Spaces 2.0
Pool None
Roof Type Asphalt Shingle
Lot Frontage 44.95
Lot Depth 97.0
Total Parking Spaces 4
Building
Foundation Concrete
Others
Virtual Tour https://www.tsstudio.ca/76-belfry-dr
Listed by FENGHILL REALTY INC.



