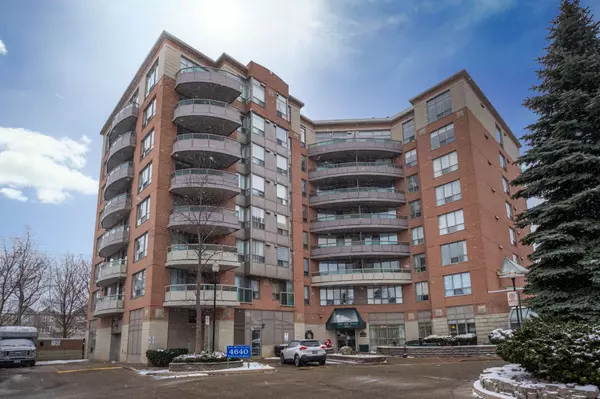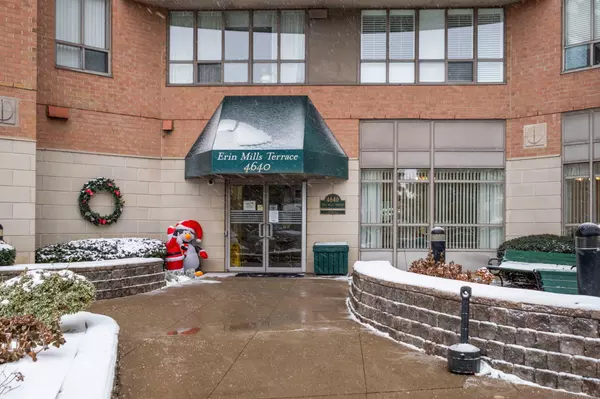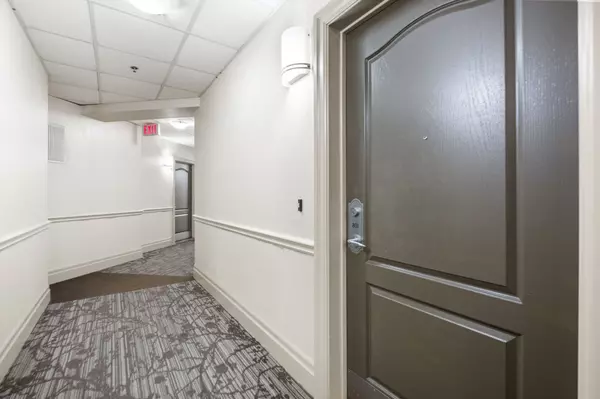See all 26 photos
$539,999
Est. payment /mo
2 BD
2 BA
Active
4640 Kimbermount AVE #801 Mississauga, ON L5M 5W6
REQUEST A TOUR If you would like to see this home without being there in person, select the "Virtual Tour" option and your agent will contact you to discuss available opportunities.
In-PersonVirtual Tour
UPDATED:
02/09/2025 08:42 AM
Key Details
Property Type Condo
Sub Type Condo Apartment
Listing Status Active
Purchase Type For Sale
Approx. Sqft 1000-1199
Subdivision Central Erin Mills
MLS Listing ID W11918867
Style Apartment
Bedrooms 2
HOA Fees $1,153
Annual Tax Amount $2,792
Tax Year 2024
Property Description
Coveted top-floor suite featuring two spacious bedrooms, two bathrooms, and approximately 1,046 square feet of beautifully designed living space, including a private balcony. Located in an exclusive boutique seniors' condo with only 64 units, this residence offers an exceptional retirement lifestyle in a warm and welcoming community. The sought-after floor plan is thoughtfully designed to optimize comfort and functionality, featuring a bright, open-concept layout and a large, light-filled kitchen. Ideally situated close to Erin Mills Town Centre, Credit Valley Hospital, Mississauga Transit, shops, restaurants, and major highways, this location provides unparalleled convenience. Please note: the primary resident must be 65 years or older. A live-in caregiver, companion, or spouse under 65 may reside with board approval. **EXTRAS** Parking Space and Locker.
Location
Province ON
County Peel
Community Central Erin Mills
Area Peel
Rooms
Family Room No
Basement Apartment
Kitchen 1
Interior
Interior Features Carpet Free
Cooling Central Air
Fireplace No
Heat Source Electric
Exterior
Parking Features Underground
Exposure South East
Total Parking Spaces 1
Building
Story 8
Locker Owned
Others
Pets Allowed Restricted
Listed by RE/MAX PROFESSIONALS INC.



