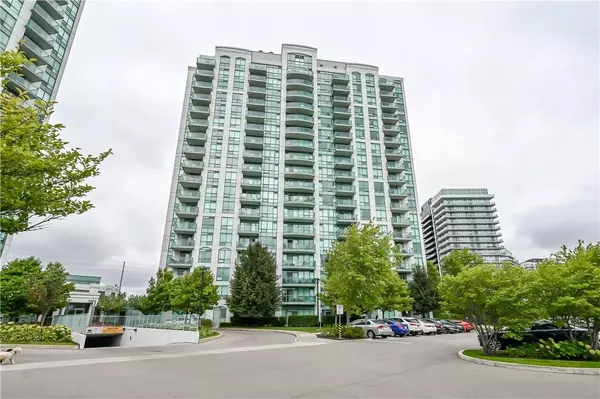See all 14 photos
$2,350
2 BD
1 BA
Active
4850 Glen Erin DR #1602 Mississauga, ON L5M 7S1
REQUEST A TOUR If you would like to see this home without being there in person, select the "Virtual Tour" option and your agent will contact you to discuss available opportunities.
In-PersonVirtual Tour
UPDATED:
02/09/2025 08:47 AM
Key Details
Property Type Condo
Sub Type Condo Apartment
Listing Status Active
Purchase Type For Rent
Approx. Sqft 600-699
Subdivision Central Erin Mills
MLS Listing ID W11919379
Style Apartment
Bedrooms 2
Property Description
Beautiful 1 Bdrm + Den Condo Unit In Most Demanding Location-Prime Erin Mills! Walk To Excellent Reputed Best Schools And Grocery Shopping, Restaurants, Coffee Shops, Banks. Close To Hwys. Enjoy Club Papillon 2 Storey, Top Notch Amenities Including Swimming Pool, Sauna, Gym, Party Room & Sun Deck With Bbq Facilities. **EXTRAS** O/C Living/Dining Room With Laminate Floor, Walk-Out To Balcony W/Panoramic View From The 16th Floor. Modern Kitchen Has Granite Counter Top & Stainless Steel Appliances, Ensuite Laundry. 1 Parking And 1 Locker.
Location
Province ON
County Peel
Community Central Erin Mills
Area Peel
Rooms
Family Room No
Basement None
Kitchen 1
Separate Den/Office 1
Interior
Interior Features Other
Cooling Central Air
Laundry Ensuite
Exterior
Parking Features Underground
Garage Spaces 1.0
Exposure North
Total Parking Spaces 1
Building
Locker Owned
Others
Senior Community Yes
Pets Allowed No
Listed by SERENITY HOME REALTY INC.



