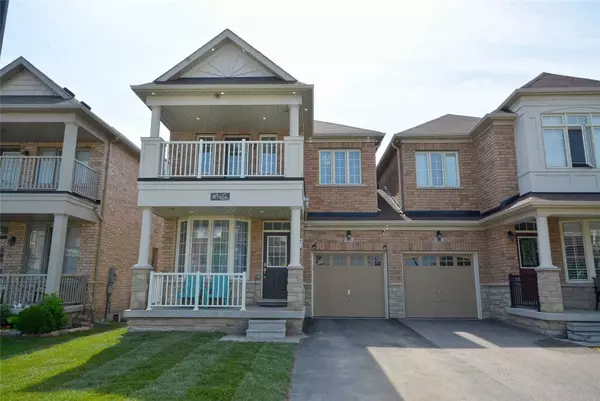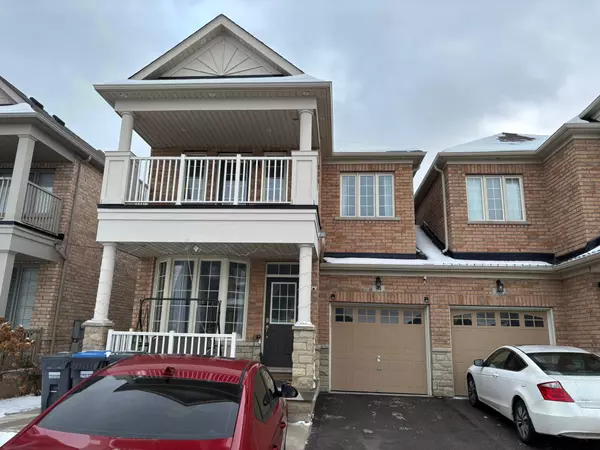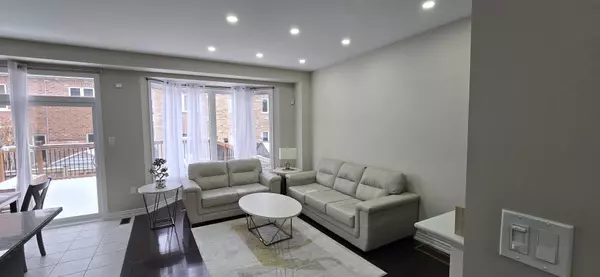See all 23 photos
$3,100
3 BD
3 BA
Active
84 Allegro DR Brampton, ON L6Y 0H8
REQUEST A TOUR If you would like to see this home without being there in person, select the "Virtual Tour" option and your agent will contact you to discuss available opportunities.
In-PersonVirtual Tour
UPDATED:
02/12/2025 04:49 PM
Key Details
Property Type Single Family Home
Sub Type Semi-Detached
Listing Status Active
Purchase Type For Rent
Approx. Sqft 1500-2000
Subdivision Credit Valley
MLS Listing ID W11921619
Style 2-Storey
Bedrooms 3
Property Description
Location !!! Beautiful Semi detached house, with 2 parking space on driveway and one in garage. Walking distance to chinguacousy & queen No Frills Plaza, Bus, Park & D. Suzuki School. Garage entry to the house & large family room with cozy fireplace. Breakfast area walkout to desk. Center Island kitchen with granite counter. Hardwood on main floor and stairs and potlights in whole house. 2nd floor laundry. Master bath W/Soaker Tub & Sep Shower. Second bedroom with beautiful balcony. Basement rented separately and one car parking utilized by basement tenants. Utilities split 70-30
Location
Province ON
County Peel
Community Credit Valley
Area Peel
Rooms
Family Room Yes
Basement Finished
Kitchen 1
Interior
Interior Features Other
Cooling Central Air
Fireplaces Type Electric
Fireplace No
Heat Source Gas
Exterior
Parking Features Available
Garage Spaces 2.0
Pool None
Roof Type Asphalt Shingle
Total Parking Spaces 3
Building
Unit Features Park,Place Of Worship,Public Transit,School
Foundation Concrete
Listed by HOMELIFE SILVERCITY REALTY INC.



