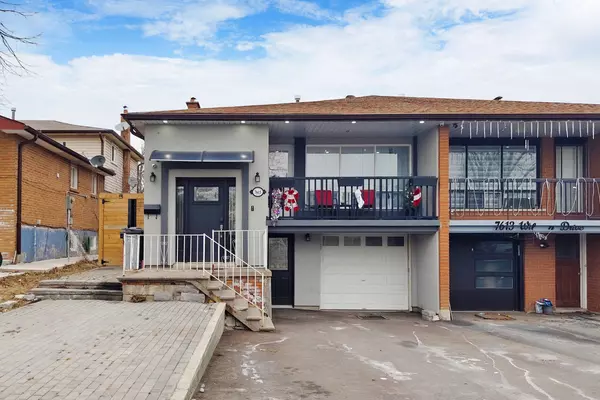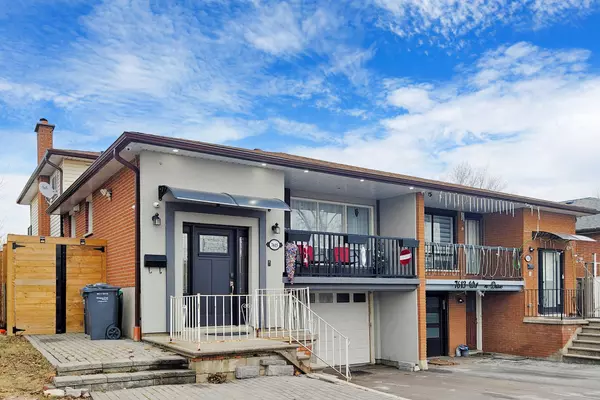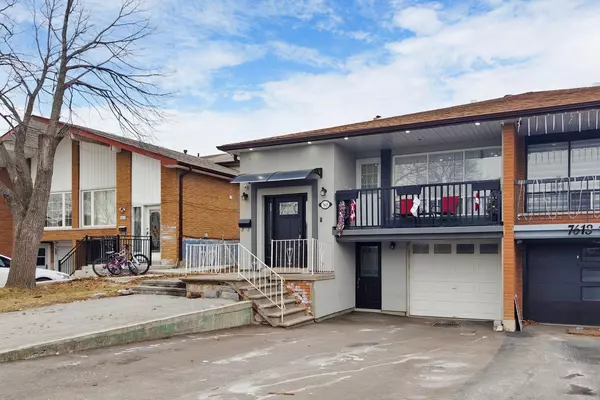See all 30 photos
$999,900
Est. payment /mo
4 BD
4 BA
Active
7615 Wildfern DR Mississauga, ON L4T 3P7
REQUEST A TOUR If you would like to see this home without being there in person, select the "Virtual Tour" option and your agent will contact you to discuss available opportunities.
In-PersonVirtual Tour
UPDATED:
01/22/2025 05:01 PM
Key Details
Property Type Single Family Home
Listing Status Active
Purchase Type For Sale
Subdivision Malton
MLS Listing ID W11922359
Style Backsplit 5
Bedrooms 4
Annual Tax Amount $4,273
Tax Year 2024
Property Description
Welcome to this stunning, completely open-concept semi-detached 5-level backsplit home with 4bedrooms, nestled in one of the most sought-after areas of Mississauga. The home boasts a spacious layout with a huge breakfast island at the heart of the kitchen with 2 skylights gleaming natural light, perfect for casual dining or entertaining. With pot lights throughout, the space feels bright and airy, complemented by both an electric and a wood-burning fireplace that adds warmth and charm. The family room provides a seamless walkout to your own private oasis, where a covered enclave awaits for quiet relaxation or outdoor dining, while a large wooden deck offers ample space for entertaining guests. The meticulously maintained backyard also features a 12x12 shed with high ceilings, providing plenty of room for gardening tools, summer toys, or extra storage. This home is the perfect blend of comfort, style, and practicality in a fantastic location.
Location
Province ON
County Peel
Community Malton
Area Peel
Rooms
Basement Unfinished, Separate Entrance
Kitchen 1
Interior
Interior Features None
Cooling Central Air
Fireplaces Number 2
Fireplaces Type Electric, Wood
Inclusions Existing appliances: SS fridge, stove, dishwasher, Washer/Dryer, white fridge (lower level), existing light fixtures & window coverings, BBQ, Ping Pong Table
Exterior
Parking Features Built-In
Garage Spaces 4.0
Pool None
Roof Type Shingles
Building
Foundation Unknown
Others
Virtual Tour https://ww.winsold.com/tour/38306https://w1
Lited by KELLER WILLIAMS REFERRED URBAN REALTY



