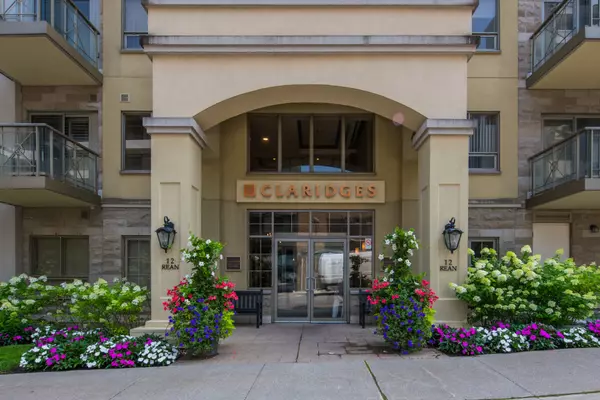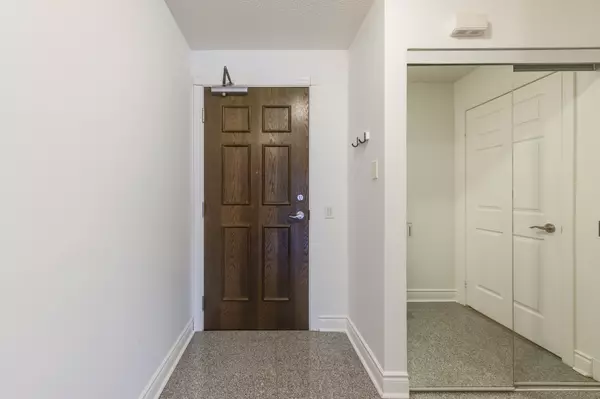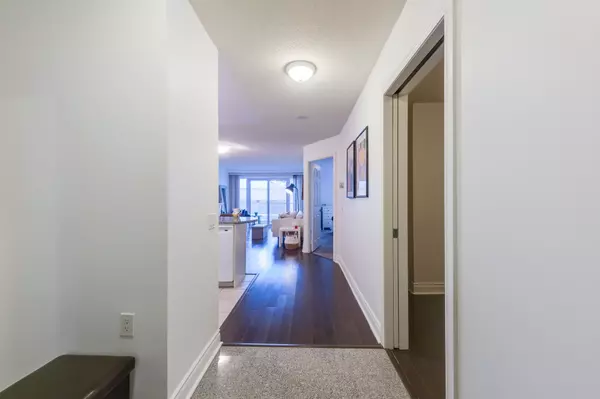See all 35 photos
$593,000
Est. payment /mo
1 BD
1 BA
Price Dropped by $32K
12 Rean DR #307 Toronto C15, ON M2K 3C6
REQUEST A TOUR If you would like to see this home without being there in person, select the "Virtual Tour" option and your agent will contact you to discuss available opportunities.
In-PersonVirtual Tour
UPDATED:
02/05/2025 04:35 AM
Key Details
Property Type Condo
Sub Type Condo Apartment
Listing Status Active
Purchase Type For Sale
Approx. Sqft 800-899
Subdivision Bayview Village
MLS Listing ID C11923128
Style Apartment
Bedrooms 1
HOA Fees $732
Annual Tax Amount $2,575
Tax Year 2024
Property Description
Sought After Claridges, Extra Deep Balcony/Terrace. Large Den/Guest Bedroom. Entrance Has Granite Tile Flooring With Gleaming, Engineered Hardwood Floors In The Dining/Living Rooms + Den/2nd Bedroom. The Kitchen Has a Granite Counter + Breakfast Bar. Extra Large Laundry With Shelving For Storage. Large Locker On the Same Floor. Walk To The YMCA, Subway, Bayview Village Shops + Restaurants. Easy Access To 401. Shared Recreational Facilities With Amica. Wonderful Social Community.
Location
Province ON
County Toronto
Community Bayview Village
Area Toronto
Rooms
Family Room No
Basement None
Kitchen 1
Separate Den/Office 1
Interior
Interior Features None
Cooling Central Air
Fireplace Yes
Heat Source Gas
Exterior
Parking Features None
Exposure North
Total Parking Spaces 1
Building
Story 3
Unit Features Hospital,Library,Park,Public Transit
Locker Owned
Others
Security Features Security System
Pets Allowed Restricted
Virtual Tour https://unbranded.youriguide.com/307_12_rean_dr_toronto_on/
Listed by SAGE REAL ESTATE LIMITED



