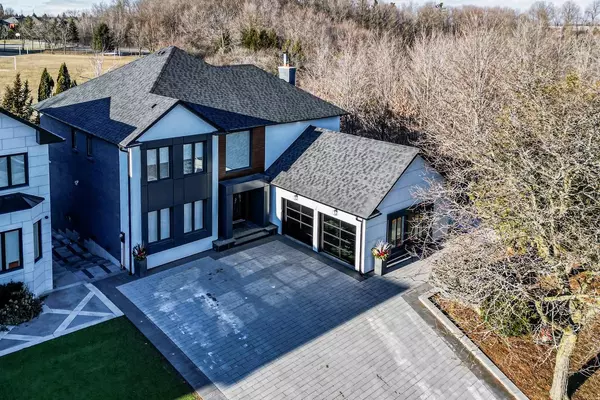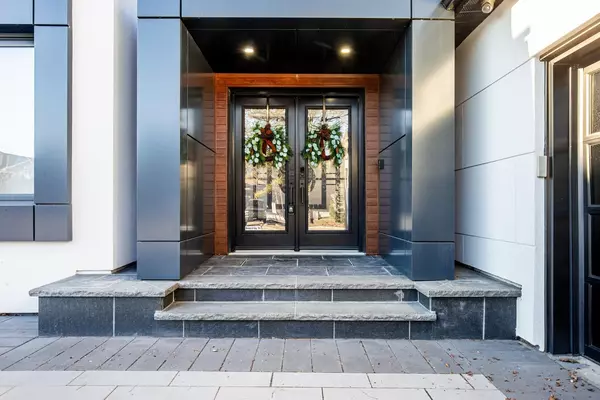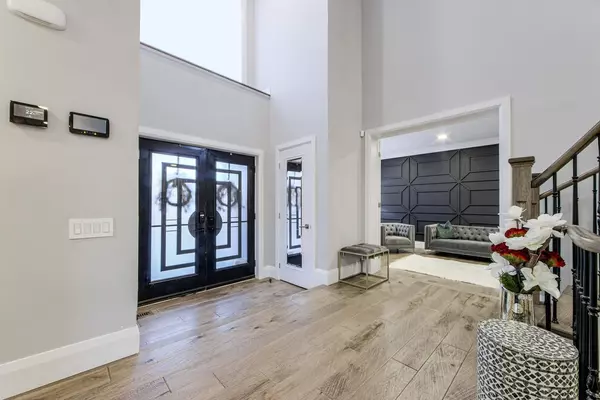72 Chatsworth CT Vaughan, ON L4L 7E9
UPDATED:
02/08/2025 08:15 PM
Key Details
Property Type Single Family Home
Sub Type Free
Listing Status Active
Purchase Type For Sale
Approx. Sqft 3500-5000
Subdivision Islington Woods
MLS Listing ID N11923630
Style 2-Storey
Bedrooms 6
Annual Tax Amount $9,144
Tax Year 2024
Property Description
Location
Province ON
County York
Community Islington Woods
Area York
Zoning Residential
Rooms
Basement Apartment, Finished with Walk-Out
Kitchen 2
Interior
Interior Features Other
Cooling Central Air
Inclusions Glass Garage Drs, Composite Deck (on-top of wood) w/Glass Borders & Staircase, Wine Cellar, Sauna & Sep Shower, Ctr Isl w/Stools, Eat-in Open Conc Kit w/Oversz Wdws Ovrlkg Greenspace, Service Staircase fr Lndry Rm/Mudrm w/Dir Garage Access.
Exterior
Parking Features Attached
Garage Spaces 8.0
Pool None
Roof Type Shingles
Building
Foundation Concrete
Others
Virtual Tour https://tour.homeontour.com/GxrkbvvURs?branded=0



