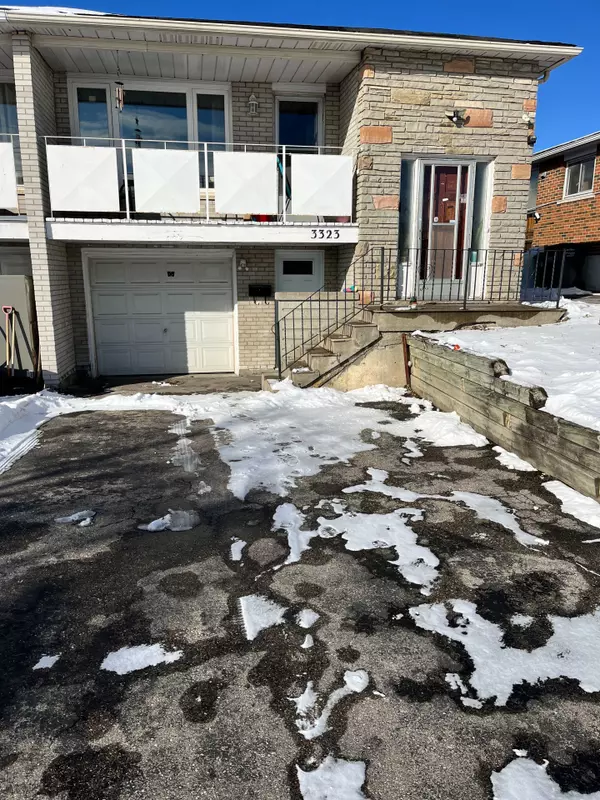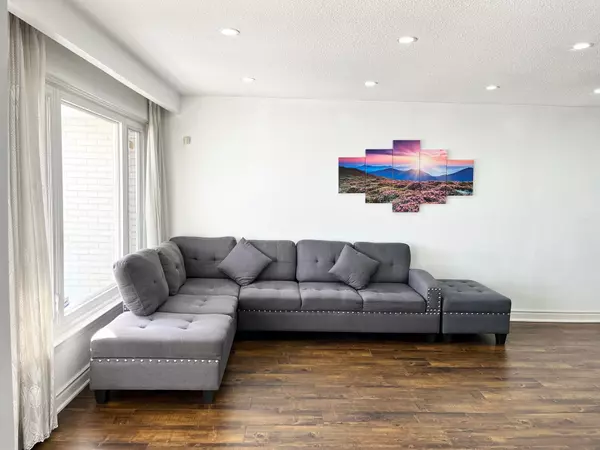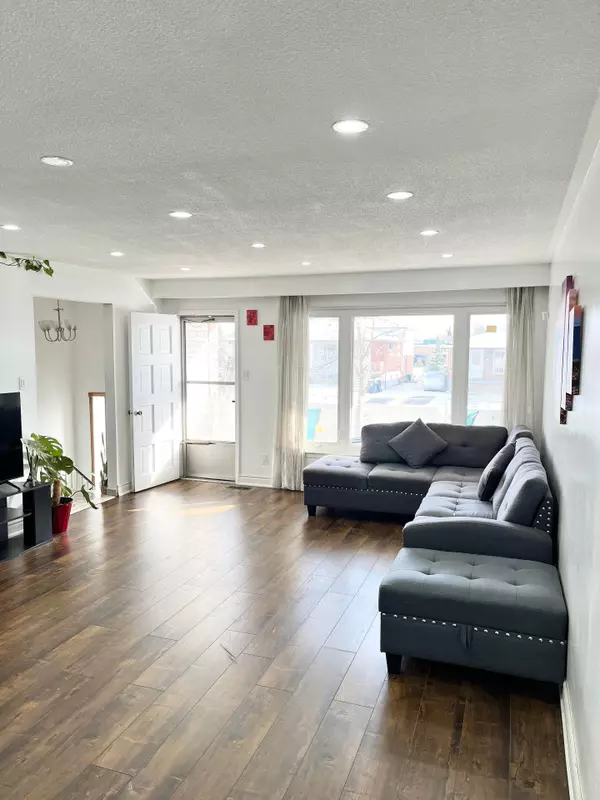See all 18 photos
$949,999
Est. payment /mo
5 BD
3 BA
Price Dropped by $30K
3323 Jolliffe AVE Mississauga, ON L4T 1V6
REQUEST A TOUR If you would like to see this home without being there in person, select the "Virtual Tour" option and your agent will contact you to discuss available opportunities.
In-PersonVirtual Tour
UPDATED:
02/09/2025 09:25 AM
Key Details
Property Type Single Family Home
Listing Status Active
Purchase Type For Sale
Approx. Sqft 1500-2000
Subdivision Malton
MLS Listing ID W11923964
Style Bungalow-Raised
Bedrooms 5
Annual Tax Amount $4,205
Tax Year 2024
Property Description
Location..location..Location, your search for dream home ends at this charming and upgraded raised Semi-detached home. Excellent house for family to make it home or investment property. Move-in ready house with ample natural light. House has large size 3+2 bedrooms,3-bathrooms 3-Kitchens. Ideal for multi generation families to live or perfect for rental income. Thousands of dollars spent on upgrade of Kitchen, washrooms, floor, roof, new A/C, windows and more. The main floor features beautiful pot lights & picture size window add modern touch to the already bright and spacious living and dining area for you to enjoy. You can walk-out to balcony with street view for relaxation and enjoy fresh air. Main floor kitchen has SS appliances, ceramic backsplash, bright and spacious breakfast area. Big size naturally lighted three bedrooms. Spacious in-built garage for storage or parking. Big size driveway accommodates up to five cars. No rental items in the house saves big $$$$. **EXTRAS** Proximity to Hwy 427/401, airport, Go station. Walking distance to malls with grocery stores, gym, banks,coffee shops, places of Worship, Ridgewood Public School, Municiple bus services. Separate entrance to walk-out finished basement
Location
Province ON
County Peel
Community Malton
Area Peel
Zoning Single Family Residential
Rooms
Basement Finished with Walk-Out
Kitchen 3
Interior
Interior Features Other
Cooling Central Air
Inclusions 2-Stove, 3- fridge, washer, dryer, elf, existing window coverings, Hwt, furnace, A/C, garage door opener
Exterior
Parking Features Built-In
Garage Spaces 5.0
Pool None
Roof Type Asphalt Shingle
Building
Foundation Concrete
Lited by HOMELIFE/MIRACLE REALTY LTD



