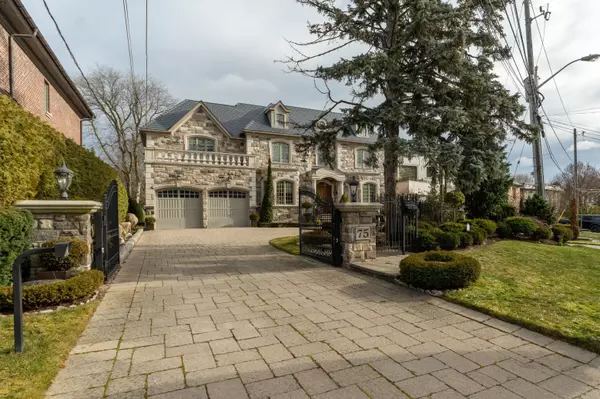75 Arjay CRES Toronto C12, ON M2L 1C6
UPDATED:
02/05/2025 05:53 PM
Key Details
Property Type Single Family Home
Sub Type Detached
Listing Status Active
Purchase Type For Sale
Approx. Sqft 5000 +
Subdivision Bridle Path-Sunnybrook-York Mills
MLS Listing ID C11924478
Style 2-Storey
Bedrooms 5
Annual Tax Amount $35,779
Tax Year 2024
Property Sub-Type Detached
Property Description
Location
Province ON
County Toronto
Community Bridle Path-Sunnybrook-York Mills
Area Toronto
Rooms
Basement Finished, Walk-Out
Kitchen 1
Interior
Interior Features Auto Garage Door Remote, Built-In Oven, In-Law Suite, Sauna
Cooling Central Air
Fireplaces Number 4
Inclusions Built in Fridge + Freezer, Wine Chiller, Stove Oven, Convection Oven, Dishwasher, Built in Coffee Machine, Washer & Dryer. Fridge in Basement.
Exterior
Exterior Feature Deck, Landscaped
Parking Features Built-In
Garage Spaces 3.0
Pool None
Roof Type Unknown
Total Parking Spaces 13
Building
Foundation Unknown
Others
Virtual Tour https://tours.bhtours.ca/75-arjay-crescent-toronto/



