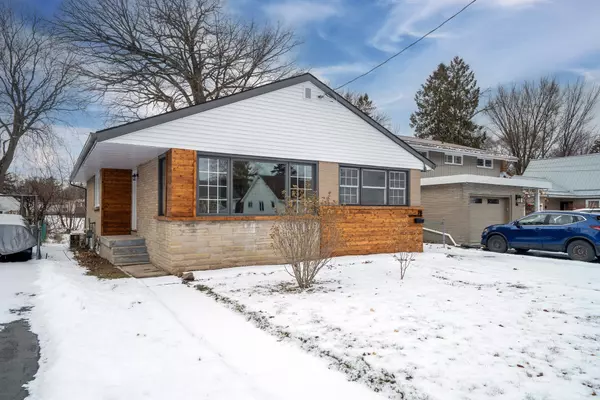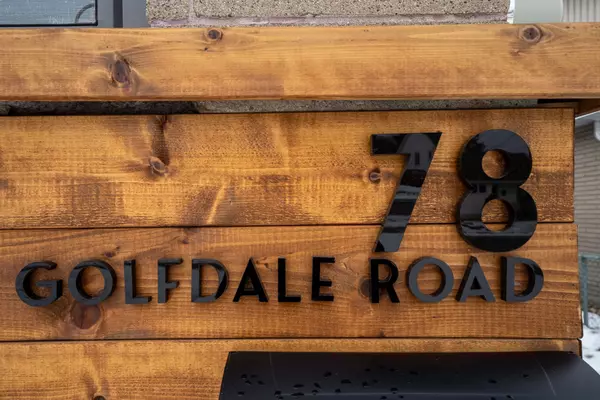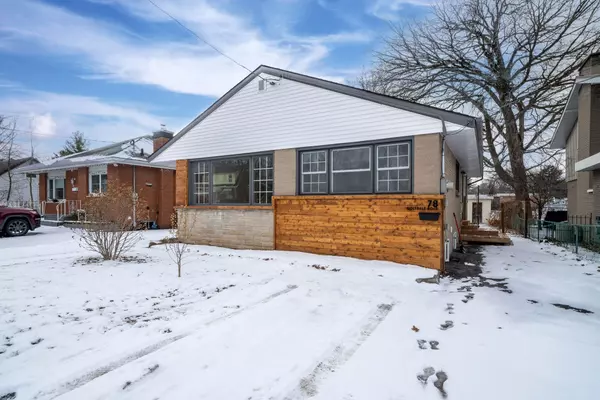See all 39 photos
$579,900
Est. payment /mo
3 BD
2 BA
Price Dropped by $20K
78 Golfdale RD Belleville, ON K8N 4A7
REQUEST A TOUR If you would like to see this home without being there in person, select the "Virtual Tour" option and your agent will contact you to discuss available opportunities.
In-PersonVirtual Tour
UPDATED:
02/11/2025 02:48 PM
Key Details
Property Type Single Family Home
Sub Type Detached
Listing Status Active
Purchase Type For Sale
MLS Listing ID X11924581
Style Bungalow
Bedrooms 3
Annual Tax Amount $3,521
Tax Year 2024
Property Description
Turn key - move in today!! Tucked into Bellevilles sought-after east end, this beautifully updated 3+1 bedroom home invites you to step inside and stay a while. The heart of the main floor is a custom eat-in kitchen with a large centre island, ample cabinets & custom servery with beverage fridge, open-shelving & wine storage. It flows effortlessly into a bright, welcoming living room perfect for family gatherings or quiet evenings in. Luxury vinyl plank flooring runs throughout, tying the space together with a modern, cohesive feel. The stunning 4-piece bath features a gorgeous tiled shower that adds a spa-like touch to your daily routine. The oversized lot offers plenty of room for outdoor living, while the partially finished basement adds even more potential. Here, you'll find a versatile 4th bedroom or den, a convenient 3-piece bath, and a blank canvas waiting to become your dream rec room. With loads of storage and a functional laundry space on the lower level, this home checks all the boxes for comfort and convenience. Located minutes from schools, parks, and all that Bellevilles east end has to offer, this is the perfect place to start your next chapter.
Location
Province ON
County Hastings
Area Hastings
Rooms
Family Room No
Basement Full, Partial Basement
Kitchen 1
Separate Den/Office 1
Interior
Interior Features Water Heater Owned
Cooling Central Air
Fireplace No
Heat Source Gas
Exterior
Exterior Feature Deck, Year Round Living
Parking Features Private
Garage Spaces 2.0
Pool None
Roof Type Asphalt Shingle
Topography Level
Lot Frontage 45.0
Lot Depth 136.0
Total Parking Spaces 2
Building
Unit Features Hospital,Place Of Worship,Rec./Commun.Centre,School
Foundation Concrete Block
Others
ParcelsYN No
Listed by RE/MAX HALLMARK FIRST GROUP REALTY LTD.



