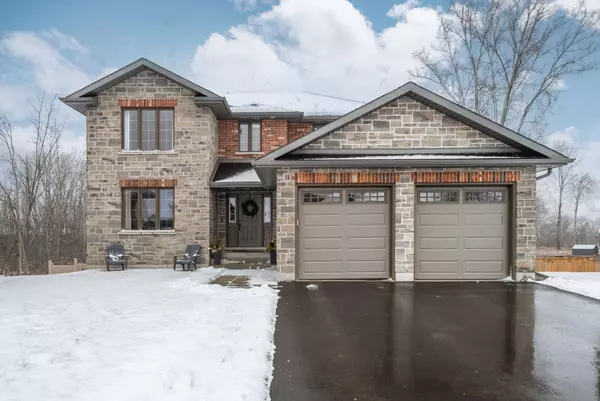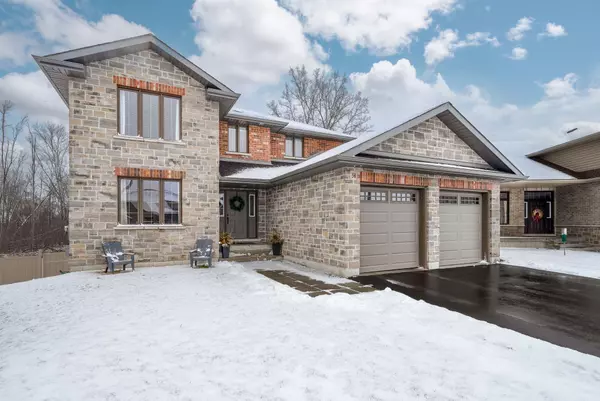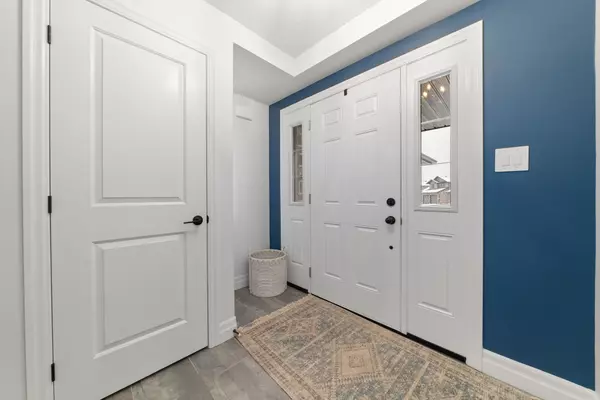See all 40 photos
$979,900
Est. payment /mo
5 BD
4 BA
Active
58 Lanark DR Belleville, ON K8N 0G8
REQUEST A TOUR If you would like to see this home without being there in person, select the "Virtual Tour" option and your agent will contact you to discuss available opportunities.
In-PersonVirtual Tour
UPDATED:
01/16/2025 06:19 PM
Key Details
Property Type Single Family Home
Listing Status Active
Purchase Type For Sale
Approx. Sqft 3000-3500
MLS Listing ID X11924958
Style 2-Storey
Bedrooms 5
Annual Tax Amount $8,487
Tax Year 2024
Property Description
Welcome to this meticulously designed 2-storey home, ideally situated in a quiet cul-de-sac in Belleville's desirable East End. Offering just under 3,500 square feet of living space, 5 spacious bedrooms, 4 bathrooms, and luxurious finishes throughout, this property provides the perfect combination of comfort, style, and privacy. The main floor features a bright and inviting living room, perfect for family gatherings and relaxation. The kitchen is equipped with a gas stove, quartz countertops, a pantry for added storage, and sleek cabinetry. The adjacent eat-in area leads to a large deck, offering the ideal space for outdoor dining and entertaining, all while overlooking the expansive, fully fenced backyard. The yard backs onto a protected treed area, providing privacy and a peaceful retreat for both children and adults. Upstairs, the master suite is a true retreat, featuring a spacious walk-in closet and a luxurious ensuite bathroom with quartz double vanity, a separate deep soaker tub, and a walk-in shower. Three additional generously sized bedrooms offer plenty of room for family, guests, or a growing household. The finished walkout basement provides even more living space, with a 5th bedroom, a recreation room, a full bathroom, and an unfinished area currently being used as a home gym, but has space to finish if you choose. With direct access to the backyard, this space is perfect for indoor-outdoor living and entertainment. Experience the comforts of outdoor living with the convenient BBQ gas line hook up. Throughout the home, premium quartz surfaces elevate the look and feel of the entire space, from the kitchen to every bathroom, and the laundry mudroom, ensuring that every room feels modern, polished, and sophisticated. Located in a quiet and family-friendly cul-de-sac, this home offers peace and privacy while being just moments away from schools, parks, shopping, and all amenities in Belleville's East End.
Location
Province ON
County Hastings
Area Hastings
Zoning R2-26
Rooms
Basement Finished with Walk-Out, Full
Kitchen 1
Interior
Interior Features Other
Cooling Central Air
Inclusions Fridge, stove, dishwasher, washer & dryer.
Exterior
Parking Features Attached
Garage Spaces 4.0
Pool None
Roof Type Asphalt Shingle
Building
Foundation Unknown
Lited by EXP REALTY



