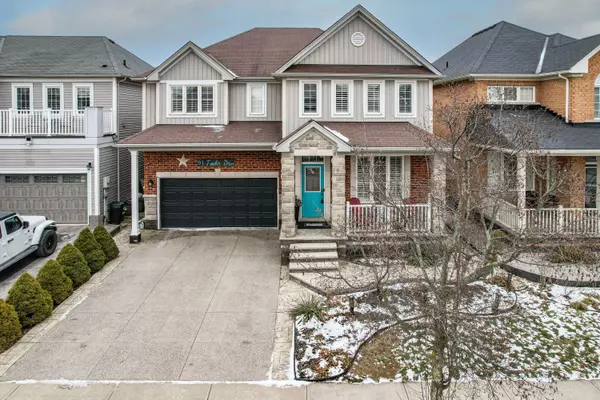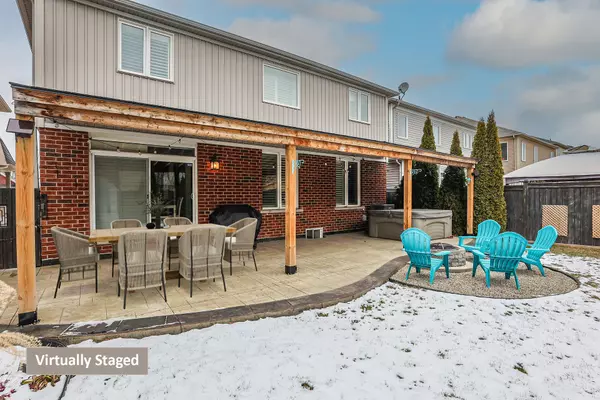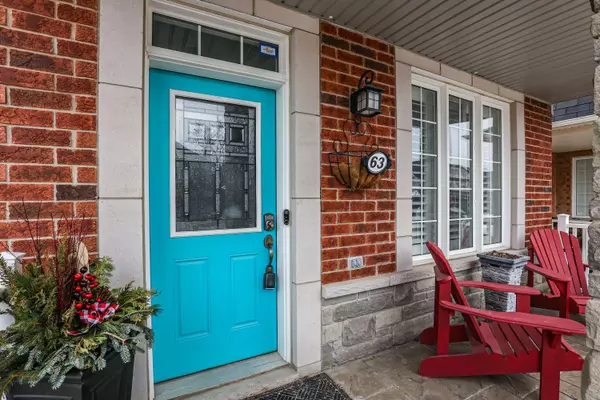63 Fowler DR Hamilton, ON L0R 1C0
UPDATED:
01/23/2025 08:44 PM
Key Details
Property Type Single Family Home
Listing Status Active
Purchase Type For Sale
Approx. Sqft 2500-3000
Subdivision Binbrook
MLS Listing ID X11925293
Style 2-Storey
Bedrooms 4
Annual Tax Amount $6,188
Tax Year 2024
Property Description
Location
Province ON
County Hamilton
Community Binbrook
Area Hamilton
Zoning R4-191
Rooms
Basement Full, Finished
Kitchen 1
Interior
Interior Features Central Vacuum, Sump Pump, Water Meter, Water Heater, Other
Cooling Central Air
Fireplaces Number 2
Fireplaces Type Electric, Natural Gas, Living Room, Rec Room
Inclusions Built-in Microwave, Central Vac, Dishwasher, Dryer, Garage Door Opener, Gas Stove, Hot Tub (as is), Refrigerator, Washer, 2 sheds
Exterior
Exterior Feature Year Round Living, Patio
Parking Features Attached
Garage Spaces 4.0
Pool None
Roof Type Asphalt Shingle
Building
Foundation Poured Concrete
Others
Virtual Tour https://www.myvisuallistings.com/cvtnb/353011



