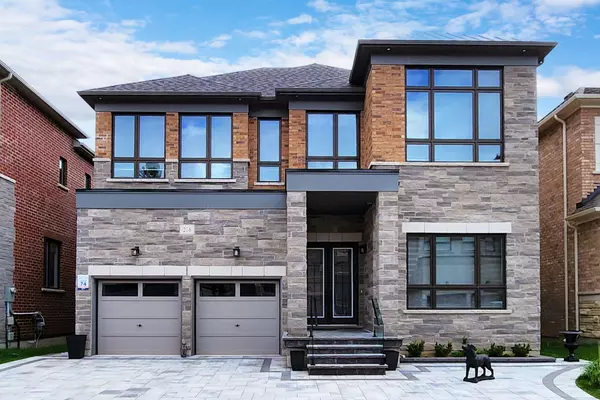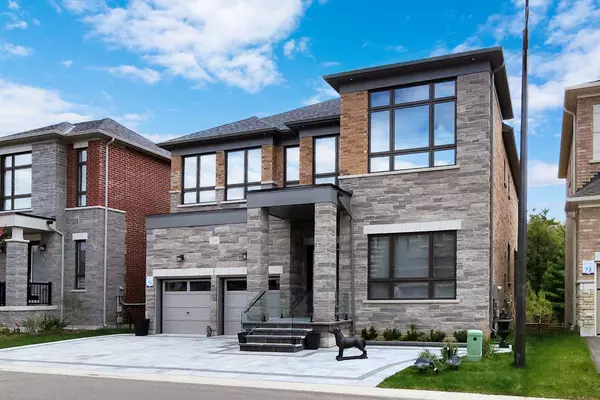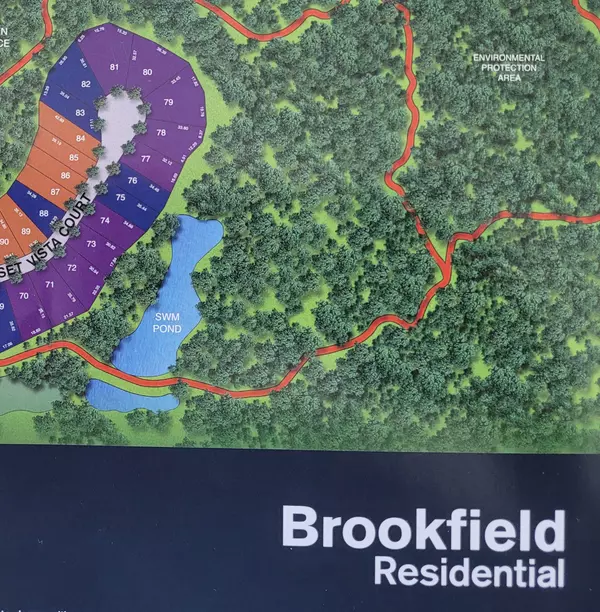216 Sunset Vista CT E Aurora, ON L4G 3Y1
UPDATED:
02/08/2025 08:28 PM
Key Details
Property Type Single Family Home
Listing Status Active
Purchase Type For Sale
Approx. Sqft 3500-5000
Subdivision Aurora Estates
MLS Listing ID N11925800
Style 2-Storey
Bedrooms 4
Annual Tax Amount $10,001
Tax Year 2024
Property Description
Location
Province ON
County York
Community Aurora Estates
Area York
Rooms
Basement Finished with Walk-Out
Kitchen 2
Interior
Interior Features Auto Garage Door Remote, Built-In Oven, Central Vacuum
Cooling Central Air
Fireplaces Number 1
Fireplaces Type Natural Gas
Inclusions High End *Dacor*, Graphite Stainless Steel:36" Fridge, 24' Freezer, 36" Induction Cooktop, Wall Combo Oven&Microwave, Built In Coffee Machine, B/I Dishwasher, *Electrolux* Front Load Washer&Dryer, 2 Flat screen TV, All Window Coverings, All Light Fixtures,
Exterior
Exterior Feature Backs On Green Belt
Parking Features Built-In
Garage Spaces 6.0
Pool None
View Forest
Roof Type Shingles
Building
Foundation Poured Concrete
Others
Virtual Tour https://www.winsold.com/tour/346139



