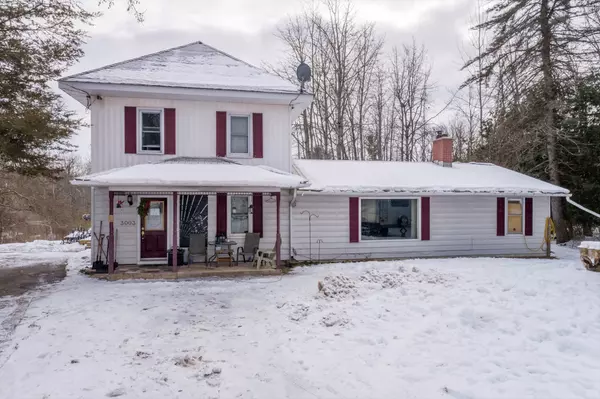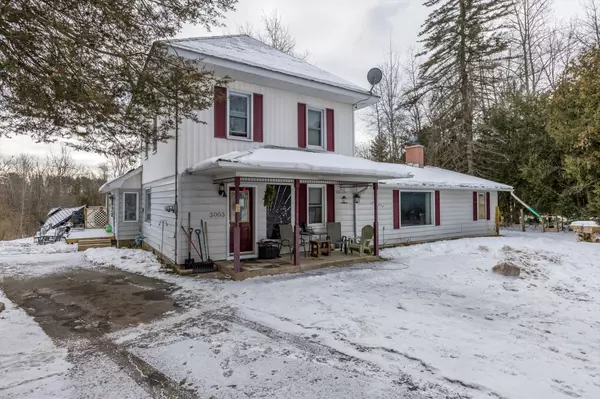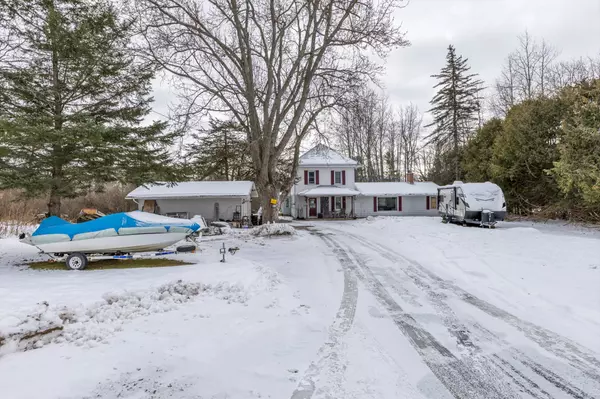3003 Clear Lake RD Smith-ennismore-lakefield, ON K0L 2H0
UPDATED:
02/09/2025 10:11 PM
Key Details
Property Type Single Family Home
Sub Type Detached
Listing Status Active Under Contract
Purchase Type For Sale
Subdivision Rural Smith-Ennismore-Lakefield
MLS Listing ID X11926319
Style 2-Storey
Bedrooms 4
Annual Tax Amount $2,562
Tax Year 2024
Lot Size 2.000 Acres
Property Description
Location
Province ON
County Peterborough
Community Rural Smith-Ennismore-Lakefield
Area Peterborough
Rooms
Family Room Yes
Basement Crawl Space, Separate Entrance
Kitchen 1
Interior
Interior Features Primary Bedroom - Main Floor
Cooling None
Fireplaces Type Fireplace Insert
Fireplace Yes
Heat Source Oil
Exterior
Exterior Feature Deck, Porch, Year Round Living
Parking Features Private
Garage Spaces 10.0
Pool Inground
Roof Type Asphalt Shingle,Metal
Topography Wooded/Treed
Lot Frontage 129.73
Lot Depth 458.42
Total Parking Spaces 10
Building
Foundation Concrete Block
Others
Virtual Tour https://unbranded.youriguide.com/3003_clear_lake_rd_lakefield_on/



