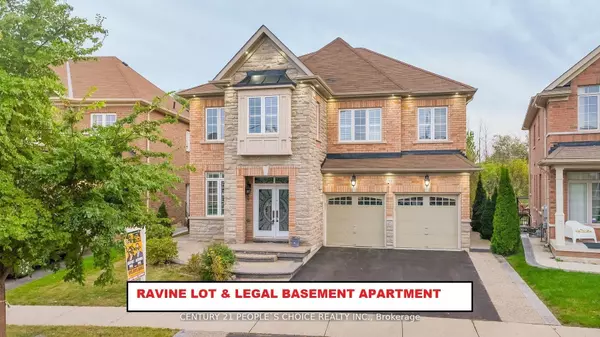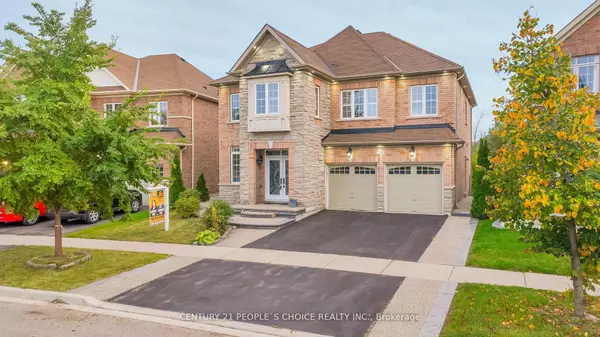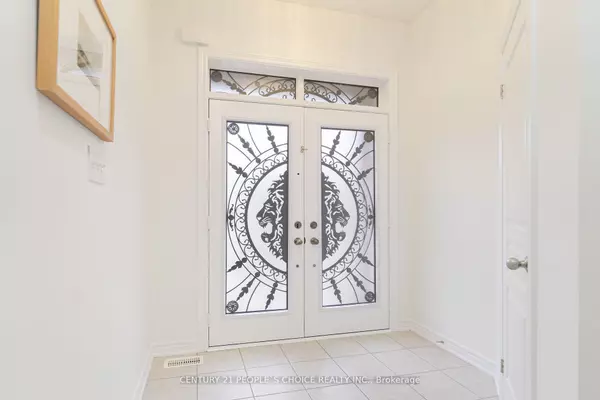203 Allegro DR Brampton, ON L6Y 5Y2
UPDATED:
02/09/2025 09:47 AM
Key Details
Property Type Single Family Home
Listing Status Active
Purchase Type For Sale
Approx. Sqft 3000-3500
Subdivision Credit Valley
MLS Listing ID W11926712
Style 2-Storey
Bedrooms 6
Annual Tax Amount $9,906
Tax Year 2024
Property Description
Location
Province ON
County Peel
Community Credit Valley
Area Peel
Zoning Residential
Rooms
Basement Apartment, Separate Entrance
Kitchen 2
Interior
Interior Features Central Vacuum
Cooling Central Air
Inclusions Fridge, Stove, Dishwasher, Washer/Dryer. Chandeliers, Upgraded Light Fixture, Fridge & Stove , washer & Dryer In Basement. All Window Coverings. All Elf's .
Exterior
Exterior Feature Privacy
Parking Features Built-In
Garage Spaces 4.0
Pool None
View Clear
Roof Type Asphalt Shingle
Building
Foundation Brick, Stone, Concrete
Others
Virtual Tour https://thebrownmaple.ca/dW5icmFuZGVkNDY4



