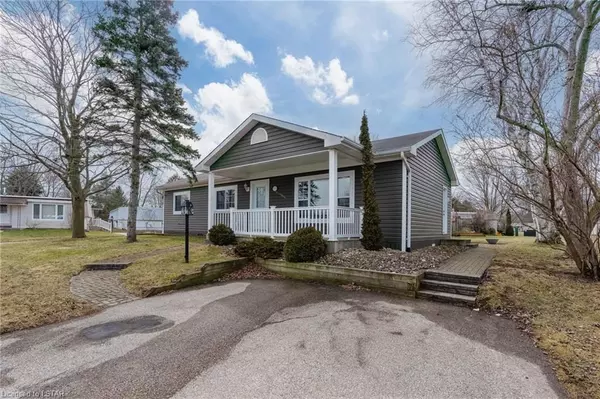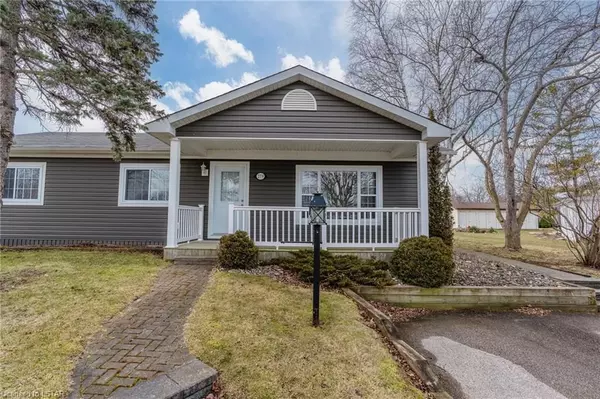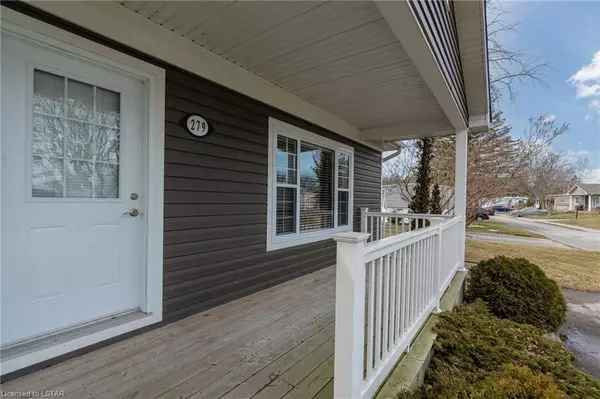See all 40 photos
$249,900
Est. payment /mo
2 BD
2 BA
1,268 SqFt
Pending
279 PEBBLE BEACH Pkwy South Huron, ON N0M 1T0
REQUEST A TOUR If you would like to see this home without being there in person, select the "Virtual Tour" option and your agent will contact you to discuss available opportunities.
In-PersonVirtual Tour
UPDATED:
01/17/2025 09:59 PM
Key Details
Property Type Single Family Home
Sub Type Detached
Listing Status Pending
Purchase Type For Sale
Square Footage 1,268 sqft
Price per Sqft $197
Subdivision Stephen
MLS Listing ID X8285244
Style Bungalow
Bedrooms 2
Annual Tax Amount $733
Tax Year 2024
Property Description
Welcome to 279 Pebble beach where we have one of the most attractive units in this part of the park. This unit has Roof Truss construction with asphalt roof shingles, all new siding, and windows that give this unit the appearance of a more modern unit. This home consists of 2 Bedrooms and 2 bathrooms including the large primary bedroom with a walk in closet and an updated ensuite. The main 4 piece bath has also been updated. The galley kitchen comes complete with appliances and adjoins a functional dining room. Another great feature of this home is the Spacious refreshed sunroom with southern exposure that provides additional cozy living space in the winter months. A former wood burning fireplace could be converted to gas or electric to enhance the ambience of the spacious living room. Gas Heat and Central Air compliment the living features of this home and the corner lot provides for extra privacy. This home has the use of the pool, clubhouse and other recreational features for added enjoyment in this great retirement village. Grand Cove Estates is conveniently located within walking distance to all the amenities that the beautiful lakefront community of Grand Bend has to offer. Affordable monthly lot lease is $861.10 which includes the monthly 2024 property tax amount of $61.10. Call us today for your private viewing.
Location
Province ON
County Huron
Community Stephen
Area Huron
Zoning R5
Rooms
Basement None
Kitchen 1
Interior
Interior Features Water Meter, None
Cooling Central Air
Inclusions Dishwasher, Dryer, Refrigerator, Stove, Washer
Exterior
Parking Features Private
Garage Spaces 1.0
Pool None
Roof Type Shingles
Exposure East
Total Parking Spaces 1
Building
Foundation Concrete Block
New Construction false
Others
Senior Community No
Listed by COLDWELL BANKER DAWNFLIGHT REALTY BROKERAGE



