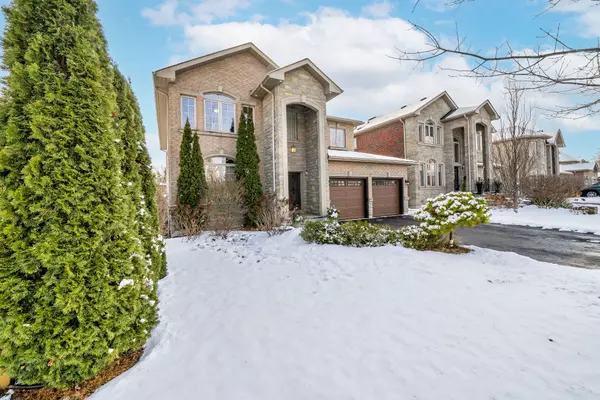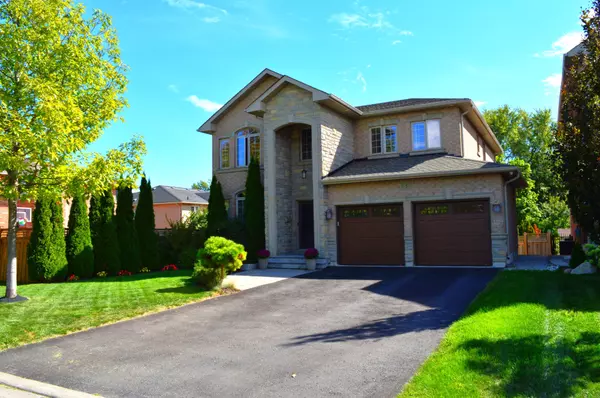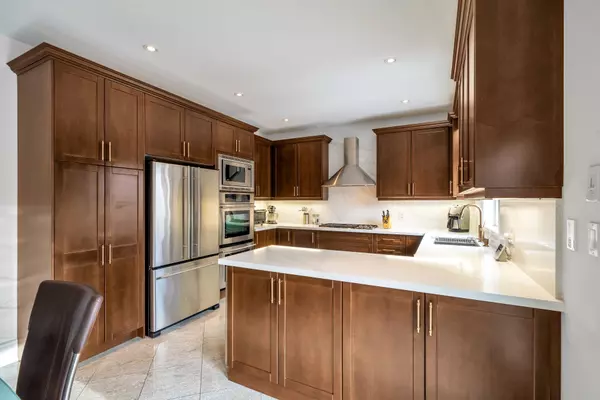5 Laura Ellis CT Toronto E10, ON M1C 0A3
UPDATED:
02/08/2025 01:29 PM
Key Details
Property Type Single Family Home
Sub Type Detached
Listing Status Active
Purchase Type For Sale
Approx. Sqft 3500-5000
Subdivision Centennial Scarborough
MLS Listing ID E11929108
Style 2-Storey
Bedrooms 4
Annual Tax Amount $7,052
Tax Year 2024
Property Description
Location
Province ON
County Toronto
Community Centennial Scarborough
Area Toronto
Rooms
Family Room Yes
Basement Finished, Full
Kitchen 2
Interior
Interior Features Auto Garage Door Remote, Bar Fridge, Built-In Oven, In-Law Capability, Storage Area Lockers, Water Heater
Cooling Central Air
Fireplaces Type Family Room, Natural Gas
Fireplace Yes
Heat Source Gas
Exterior
Exterior Feature Deck, Hot Tub, Landscape Lighting, Landscaped, Lawn Sprinkler System, Recreational Area
Parking Features Private Double
Garage Spaces 4.0
Pool Inground
Waterfront Description None,WaterfrontCommunity
Roof Type Asphalt Shingle
Lot Frontage 50.0
Lot Depth 135.0
Total Parking Spaces 6
Building
Unit Features Fenced Yard,Greenbelt/Conservation,Park,Public Transit,Rec./Commun.Centre,School
Foundation Concrete
Others
Security Features Alarm System,Carbon Monoxide Detectors,Smoke Detector



