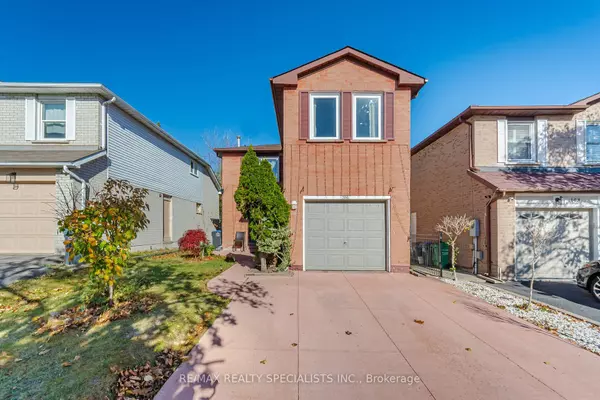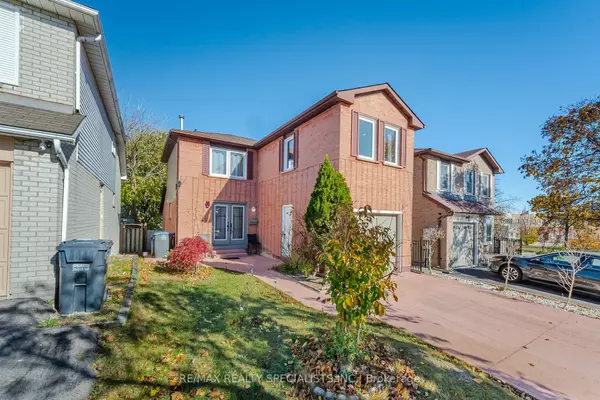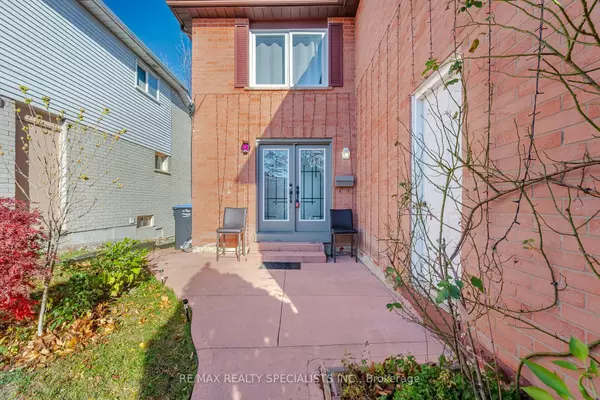See all 40 photos
$969,000
Est. payment /mo
3 BD
4 BA
Active
106 Horton CRES Brampton, ON L6S 5H5
REQUEST A TOUR If you would like to see this home without being there in person, select the "Virtual Tour" option and your agent will contact you to discuss available opportunities.
In-PersonVirtual Tour
UPDATED:
01/17/2025 06:13 PM
Key Details
Property Type Single Family Home
Sub Type Detached
Listing Status Active
Purchase Type For Sale
Subdivision Central Park
MLS Listing ID W11929219
Style 2-Storey
Bedrooms 3
Annual Tax Amount $4,616
Tax Year 2024
Property Description
Charming Renovated 3 + 1 Bedroom, 4 Bathroom Detached Home in a Prime Location! This spacious property features a separate entrance leading to a fully finished lower level, ideal for extended family or guests, complete with a cozy bedroom, living area, and a 3-piece bath. The main floor highlights modern feature walls, upgraded hardwood flooring, and a sunken family room with a striking cathedral ceiling. The fully renovated kitchen, elegant formal dining/living room, and sophisticated double-door front entry add to the home's appeal. Upstairs, the second floor offers 3 generously sized bedrooms and 2 updated bathrooms. Additional features include pot lights, newer windows (2022), and shingles.Walk to nearby schools and enjoy this turn-key home in a family-friendly neighborhood. Don't miss the modern updates and an abundance of natural light!
Location
Province ON
County Peel
Community Central Park
Area Peel
Rooms
Family Room Yes
Basement Apartment
Kitchen 2
Separate Den/Office 1
Interior
Interior Features Other
Cooling Central Air
Fireplace No
Heat Source Gas
Exterior
Parking Features Available
Garage Spaces 2.0
Pool None
Roof Type Asphalt Shingle
Lot Depth 103.37
Total Parking Spaces 3
Building
Unit Features Arts Centre,Hospital,Public Transit,Rec./Commun.Centre,School,School Bus Route
Foundation Concrete
Others
Virtual Tour https://unbranded.mediatours.ca/property/106-horton-crescent-brampton/
Listed by RE/MAX REALTY SPECIALISTS INC.



