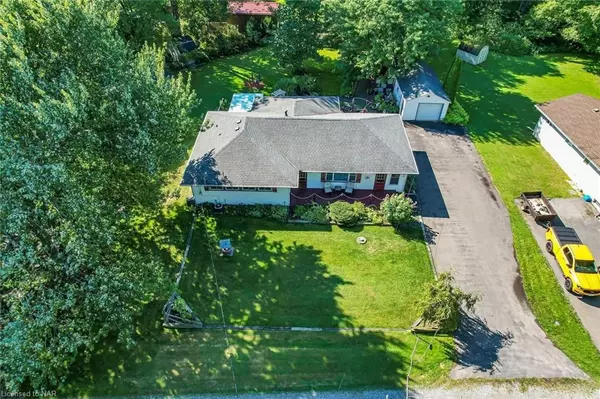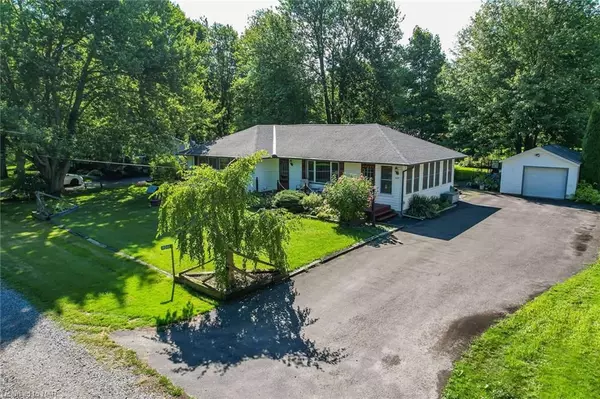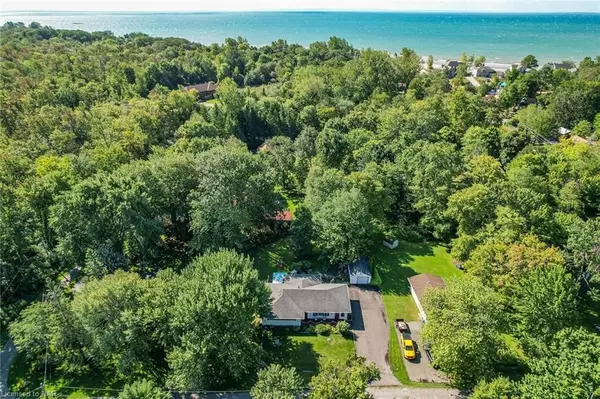4061 FIRELANE 13 N/A Port Colborne, ON L0S 1R0
UPDATED:
01/28/2025 08:24 PM
Key Details
Property Type Single Family Home
Sub Type Detached
Listing Status Active
Purchase Type For Sale
Square Footage 1,470 sqft
Price per Sqft $374
Subdivision 874 - Sherkston
MLS Listing ID X9415309
Style Bungalow
Bedrooms 3
Annual Tax Amount $3,812
Tax Year 2024
Property Description
Location
Province ON
County Niagara
Community 874 - Sherkston
Area Niagara
Rooms
Family Room No
Basement Unfinished, Crawl Space
Kitchen 1
Interior
Interior Features Workbench
Cooling Central Air
Fireplace Yes
Heat Source Gas
Exterior
Exterior Feature Deck, Hot Tub, Porch, Privacy, Year Round Living
Parking Features Other, Other, Reserved/Assigned
Garage Spaces 10.0
Pool None
View Pond, Trees/Woods
Roof Type Asphalt Shingle
Topography Wooded/Treed
Lot Frontage 100.0
Lot Depth 150.0
Exposure South
Total Parking Spaces 11
Building
Unit Features Lake/Pond
Foundation Concrete Block
New Construction false



