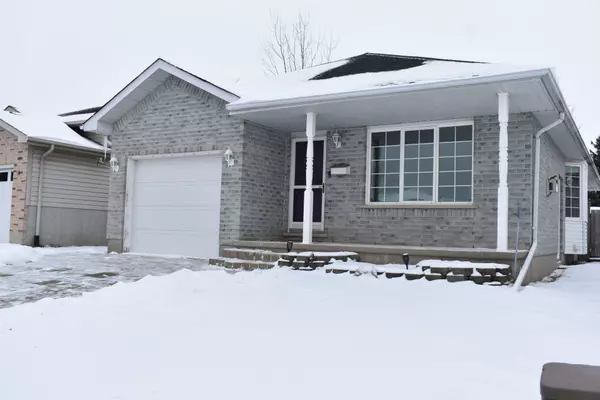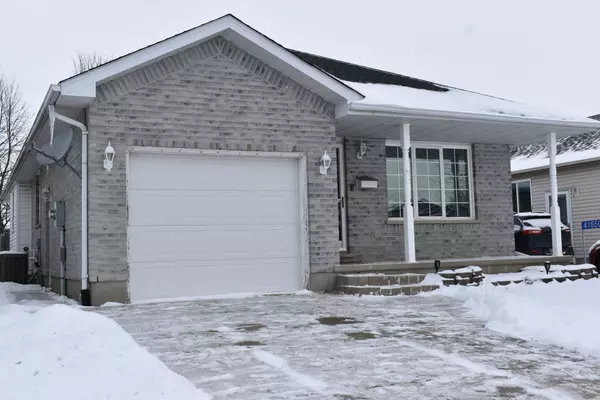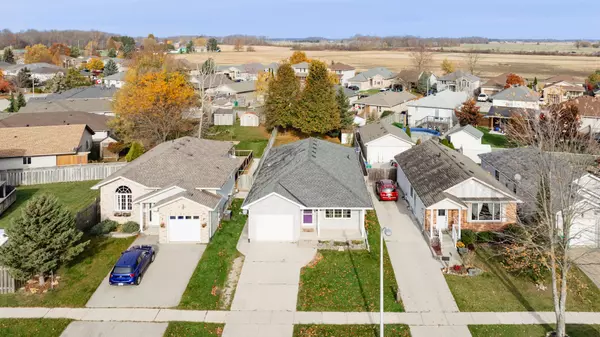41850 James ST St. Thomas, ON N5P 4L6
UPDATED:
01/14/2025 04:13 PM
Key Details
Property Type Single Family Home
Sub Type Detached
Listing Status Active
Purchase Type For Sale
Subdivision St. Thomas
MLS Listing ID X11922446
Style Bungalow
Bedrooms 3
Annual Tax Amount $3,668
Tax Year 2024
Property Description
Location
Province ON
County Elgin
Community St. Thomas
Area Elgin
Rooms
Family Room Yes
Basement Finished
Kitchen 1
Interior
Interior Features Auto Garage Door Remote, Primary Bedroom - Main Floor, Sewage Pump, Water Heater
Cooling Central Air
Fireplaces Type Natural Gas
Fireplace Yes
Heat Source Gas
Exterior
Parking Features Private Double
Garage Spaces 2.0
Pool None
Roof Type Asphalt Shingle
Lot Depth 138.22
Total Parking Spaces 3
Building
Unit Features Hospital,Library,Place Of Worship,Rec./Commun.Centre,School Bus Route
Foundation Poured Concrete
Others
Virtual Tour https://youriguide.com/41850_james_st_st_thomas_on



