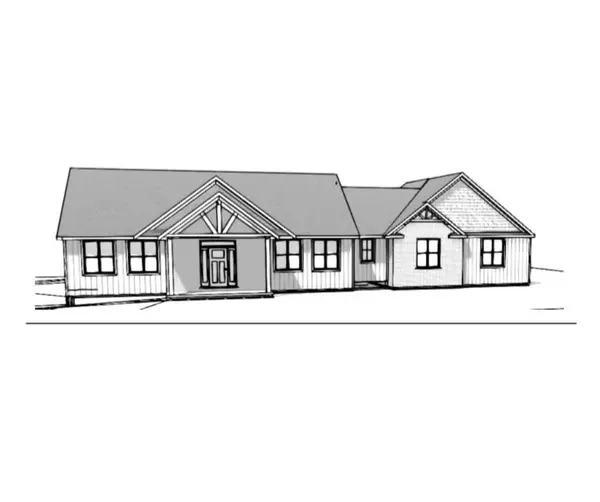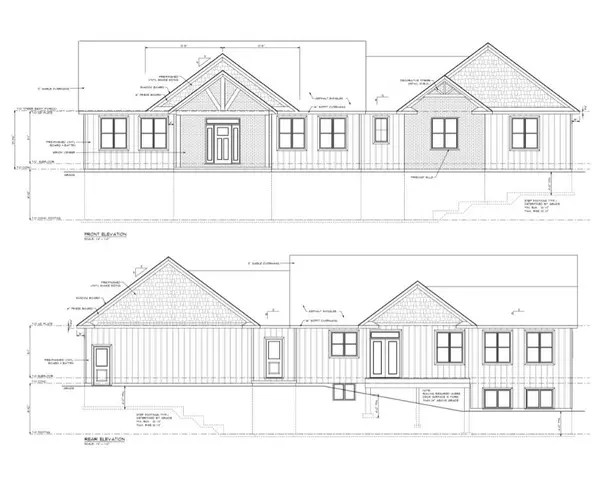See all 8 photos
$1,289,000
Est. payment /mo
3 BD
3 BA
Active
371 Harley RD Brant, ON N0E 1E0
REQUEST A TOUR If you would like to see this home without being there in person, select the "Virtual Tour" option and your agent will contact you to discuss available opportunities.
In-PersonVirtual Tour
UPDATED:
02/09/2025 10:38 PM
Key Details
Property Type Single Family Home
Sub Type Detached
Listing Status Active
Purchase Type For Sale
Approx. Sqft 2000-2500
Subdivision Brantford Twp
MLS Listing ID X11931665
Style Bungalow
Bedrooms 3
Tax Year 2025
Property Description
Welcome to this stunning to-be-built custom home, nestled on just over an acre of private property with no rear neighbours your tranquil oasis awaits! Be the first to live in this beautifully crafted home, where every detail exudes quality and elegance. This 2,024 sq. ft. quality-built home showcases stunning timber frame accents, an open-concept layout, and luxurious finishes, including quartz countertops and premium cabinetry throughout. Cozy up by the unique indoor-outdoor fireplace or unwind on the spacious 401 sq. ft. covered porch, perfect for relaxation. The double car garage offers ample space for vehicles and storage, while the basement can be finished to suit your needs This home's location combines peaceful country living with easy access to amenities and major highways. With over an acre of space, this property offers unmatched privacy and endless possibilities. Don't miss the opportunity to make this quality-built home your own - reach out today to customize the finishing touches and secure your dream property! **EXTRAS** Loads
Location
Province ON
County Brant
Community Brantford Twp
Area Brant
Zoning R1
Rooms
Family Room Yes
Basement Full, Separate Entrance
Kitchen 1
Interior
Interior Features Air Exchanger, Auto Garage Door Remote, Primary Bedroom - Main Floor, Water Softener, Water Heater Owned
Cooling Central Air
Fireplaces Type Natural Gas
Inclusions All Appliances
Exterior
Parking Features Private
Garage Spaces 6.0
Pool None
View Pasture
Roof Type Unknown
Lot Frontage 165.0
Lot Depth 264.0
Total Parking Spaces 6
Building
Foundation Poured Concrete
Listed by Go Platinum Realty Inc Brokerage



