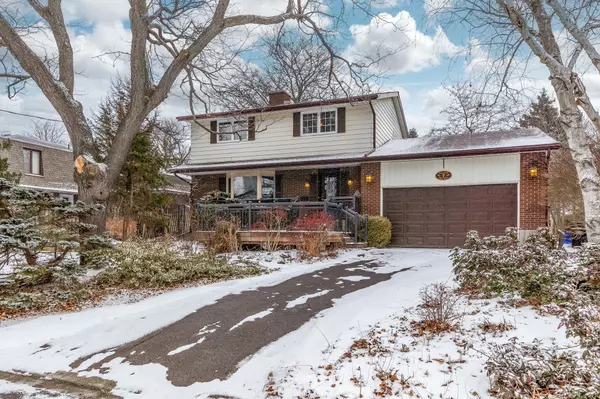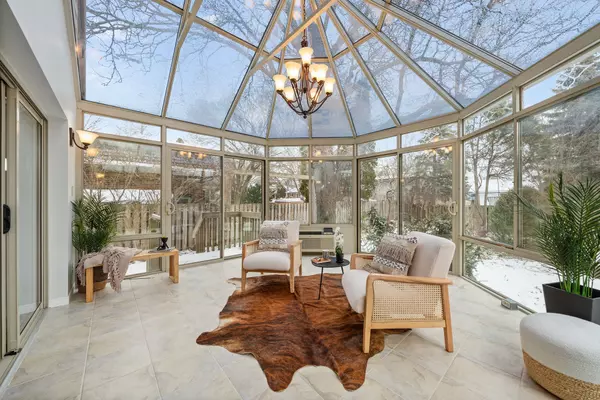7 Hope CRES Belleville, ON K8P 4S3
UPDATED:
02/10/2025 06:58 PM
Key Details
Property Type Single Family Home
Sub Type Detached
Listing Status Active
Purchase Type For Sale
Approx. Sqft 1500-2000
MLS Listing ID X11931985
Style 2-Storey
Bedrooms 3
Annual Tax Amount $5,318
Tax Year 2024
Property Description
Location
Province ON
County Hastings
Area Hastings
Rooms
Family Room Yes
Basement Unfinished, Full
Kitchen 1
Interior
Interior Features Auto Garage Door Remote, Central Vacuum, Storage, Water Heater Owned
Cooling Central Air
Fireplaces Type Wood, Living Room
Fireplace Yes
Heat Source Gas
Exterior
Parking Features Private Double
Garage Spaces 4.0
Pool None
Waterfront Description None
Roof Type Asphalt Shingle
Topography Flat,Rolling
Lot Frontage 70.0
Lot Depth 120.0
Total Parking Spaces 6
Building
Unit Features Level,Park,Public Transit,School
Foundation Concrete, Block
Others
ParcelsYN No
Virtual Tour https://my.matterport.com/show/?m=UWzucsJMcjs&mls=1



