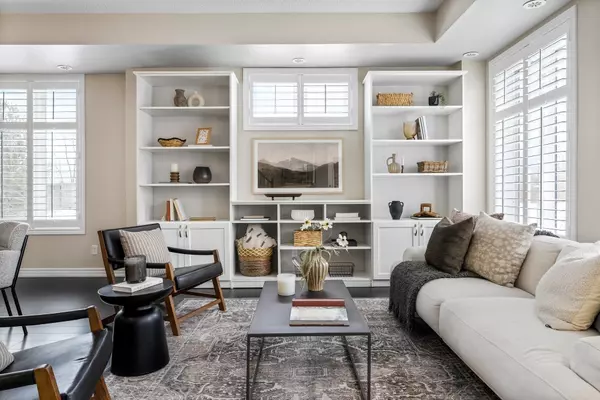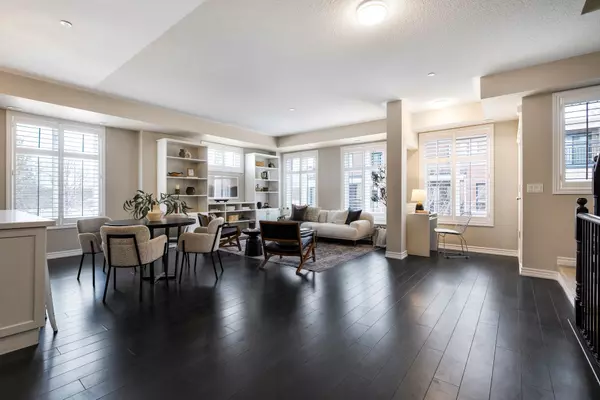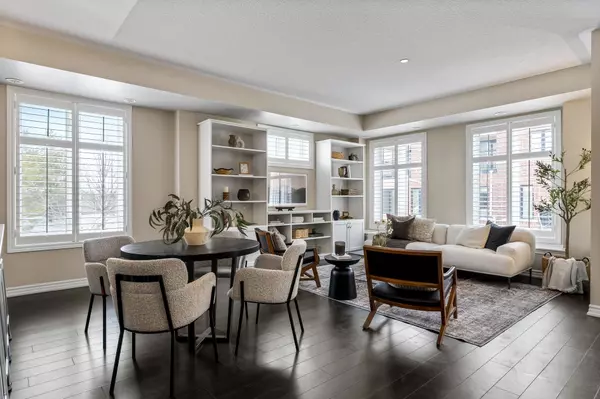See all 33 photos
$929,000
Est. payment /mo
3 BD
3 BA
Active
40 Carnation AVE #117 Toronto W06, ON M8V 0B8
REQUEST A TOUR If you would like to see this home without being there in person, select the "Virtual Tour" option and your agent will contact you to discuss available opportunities.
In-PersonVirtual Tour
UPDATED:
02/09/2025 10:40 AM
Key Details
Property Type Condo
Sub Type Condo Townhouse
Listing Status Active
Purchase Type For Sale
Approx. Sqft 1400-1599
Subdivision Long Branch
MLS Listing ID W11932579
Style 2-Storey
Bedrooms 3
HOA Fees $615
Annual Tax Amount $3,926
Tax Year 2024
Property Description
Welcome to Minto South Shore! This Rare and Radiant This 3-Bedroom Upper Townhouse is a True Gem! Tucked Away on a Serene, Tree-Lined Street Surrounded by Charming Residential Homes, Offering a Perfect Blend of Tranquility and Urban Sophistication. Experience the Perfect Combination of Style and Space in the Open-Concept Living Room, Where Natural Light Flows Seamlessly Across the Thoughtfully Designed Layout Ideal for Both Entertaining and Everyday Living. Framed by expansive, stunning windows adorned with elegant California shutters. Enjoy the Sleek Kitchen with an Oversized Island, Quartz Counters, Stainless Steel Appliances, Modern Subway Tile Backsplash and Ample Storage. Elevate Your Space With a Custom Built-in Wall Unit Thats as Functional as it is Stunning. Upgraded Wide Plank Engineered Floors and Balcony Walk-Out from the Main Floor. The Second Floor includes a 4 Piece Bathroom, A Generous Size 2nd and 3rd Bedroom. The Primary Bedroom Includes a Beautifully Renovated Master Ensuite Featuring Sleek Modern Finishes, Spa-like Touches, Walk-in Closet and Second Balcony. Includes 1 Parking Space. Nest Doorbell & Smart Lock. Tennis courts, Visitor Parking, Located Near A Spectacular Waterfront, Lush Parks, Shopping, Restaurants, Cafes, Schools, Daycare and Preschools. You'll love the easy access toTTC (Kipling 44 and Longbranch 501) QEW, Gardiner and 427! **EXTRAS** Fully Renovated Primary Ensuite (2024), Dishwasher(2023), Fridge(2023) Freshly Painted, Replaced Carpets with Vinyl Flooring on 2nd Floor, 2 Balcony Walk-outs, 2nd Floor Laundry. Visitor Parking, Tennis courts
Location
Province ON
County Toronto
Community Long Branch
Area Toronto
Rooms
Family Room No
Basement None, Other
Kitchen 1
Interior
Interior Features None
Cooling Central Air
Fireplace No
Heat Source Gas
Exterior
Parking Features Underground
Exposure North East
Total Parking Spaces 1
Building
Story 2
Unit Features Hospital,Library,Park,Place Of Worship,Public Transit,Rec./Commun.Centre
Locker None
Others
Pets Allowed Restricted
Listed by PSR



