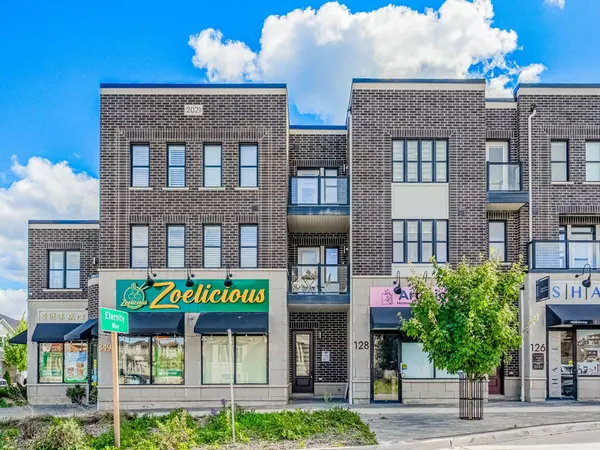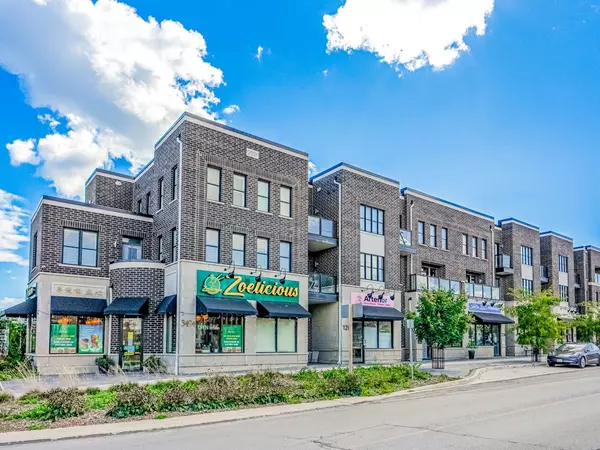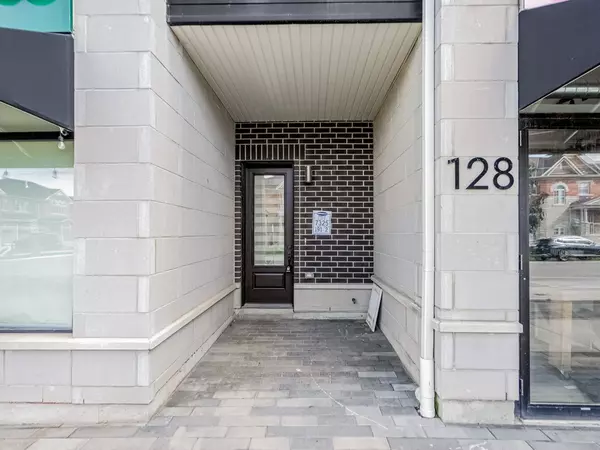See all 40 photos
$1,699,000
Est. payment /mo
2,371 SqFt
Active
128 Burnhamthorpe RD E Oakville, ON L6H 0X9
REQUEST A TOUR If you would like to see this home without being there in person, select the "Virtual Tour" option and your advisor will contact you to discuss available opportunities.
In-PersonVirtual Tour
UPDATED:
02/09/2025 10:42 AM
Key Details
Property Type Commercial
Sub Type Store W Apt/Office
Listing Status Active
Purchase Type For Sale
Square Footage 2,371 sqft
Price per Sqft $716
Subdivision Rural Oakville
MLS Listing ID W11932858
Annual Tax Amount $8,192
Tax Year 2024
Property Description
Experience the ultimate LIVE & WORK opportunity in Oakville prestigious Preserve community! Nestled in a high-demand area surrounded by thriving residential neighborhoods, this turnkey commercial retail space is perfectly positioned to attract steady foot traffic and a diverse clientele. Fully finished and move-in ready, it saves you the hassle and cost of renovations. With separate utility meters and ample parking, it offers unparalleled flexibility. The commercial space, approved by the Town of Oakville, includes a handicapped-accessible washroom and is ideal for a variety of businesses-think restaurant, salon, bakery, pharmacy, or physiotherapy clinic.The residential unit boasts a spacious, open-concept layout with 3 bedrooms, 3 bathrooms, oak stairs, pot lights, a modernized kitchen with quartz countertops, modular cabinets, a stylish backsplash, and new appliances. Extras include no carpet, a private deck, two balconies with a BBQ gas line, and independent air conditioning, furnace, hot water unit, and electrical panels.This property is perfect for entrepreneurs seeking to combine business and lifestyle, or as a lucrative investment both units can be leased separately for excellent rental income potential. Don't miss this rare opportunity in a prime Oakville location! **EXTRAS** Spacious Residential Space Open Concept, With 3 Bedrooms/ 3 Washrooms, Pot Lights, New Updated Kitchen with New Appliances, Granite Counter Tops, No Carpet, 1 Deck and 2 Balconies with Gas Line for BBQ hookup.
Location
Province ON
County Halton
Community Rural Oakville
Area Halton
Interior
Cooling Yes
Exterior
Community Features Major Highway, Public Transit
Utilities Available Yes
Lot Frontage 23.0
Lot Depth 80.38
Others
Security Features No
Virtual Tour https://www.houssmax.ca/vtournb/c8823498
Listed by RE/MAX REAL ESTATE CENTRE INC.



