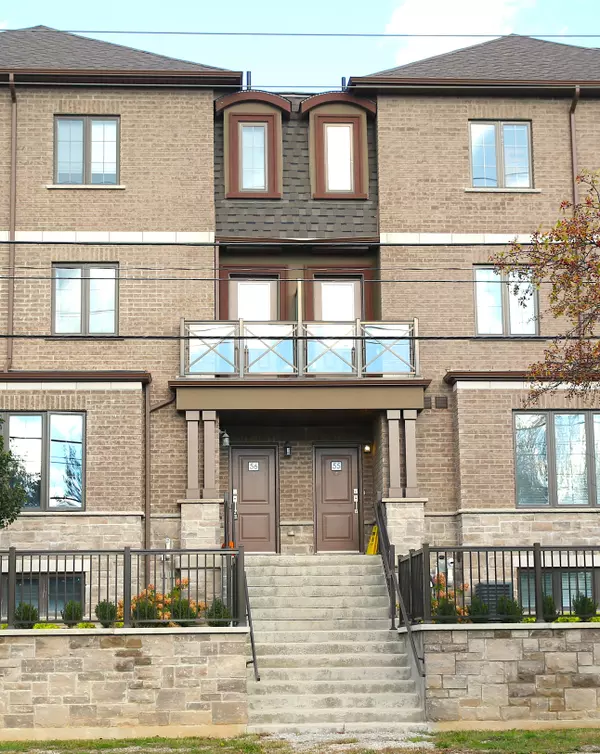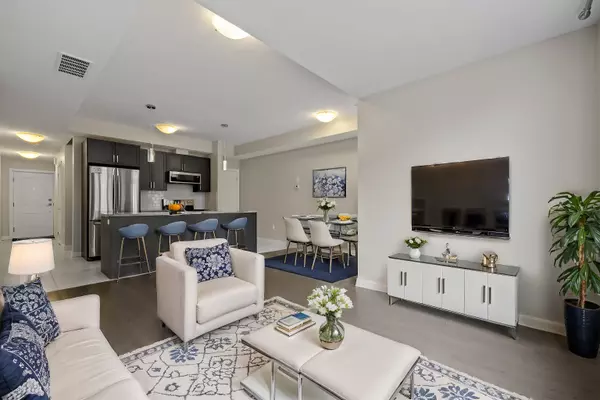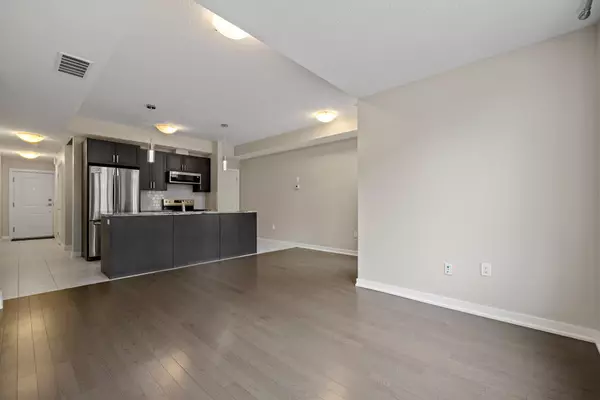See all 30 photos
$849,999
Est. payment /mo
3 BD
3 BA
Price Dropped by $25K
445 Ontario ST #56 Milton, ON L9T 2N2
REQUEST A TOUR If you would like to see this home without being there in person, select the "Virtual Tour" option and your agent will contact you to discuss available opportunities.
In-PersonVirtual Tour
UPDATED:
02/09/2025 10:44 AM
Key Details
Property Type Condo
Sub Type Condo
Listing Status Active
Purchase Type For Sale
Approx. Sqft 1400-1599
Subdivision 1037 - Tm Timberlea
MLS Listing ID W11933078
Style 3-Storey
Bedrooms 3
HOA Fees $253
Annual Tax Amount $3,332
Tax Year 2024
Property Description
Pristine, 3-story executive townhouse with 3 bedrooms and 3 bathrooms, offering 1,575 sq. ft. of living space. Centrally located in the heart of Milton, just a 5-minute drive to the GO Station and close to major highways. Enjoy walking to restaurants, patios, grocery stores, walking trails, transit, and schools along tree-lined streets. The home features 9-ft ceilings, a bright open-concept floor plan, a modern kitchen with Stainless Steel appliances in excellent condition, a large centre island, and a balcony off the kitchen. The spacious living room opens to a second, larger balcony. The Master Bedroom features stunning views from Juliet balcony. This freshly painted interior throughout the home, offers a clean and inviting space. Additional highlights include automatic garage opener, multiple entrances (via the garage and main floor), ample storage in the lowest level, and 2-car parking space. **EXTRAS** SS Appliances; Fridge, Stove, Dishwasher, Microwave/hood, Washer & Dryer, Automatic garage door opener, Existing Elfs
Location
Province ON
County Halton
Community 1037 - Tm Timberlea
Area Halton
Rooms
Basement None
Kitchen 1
Interior
Interior Features Auto Garage Door Remote, Storage, Water Heater
Cooling Central Air
Laundry Ensuite
Exterior
Parking Features Built-In
Garage Spaces 2.0
Exposure West
Lited by RIGHT AT HOME REALTY



