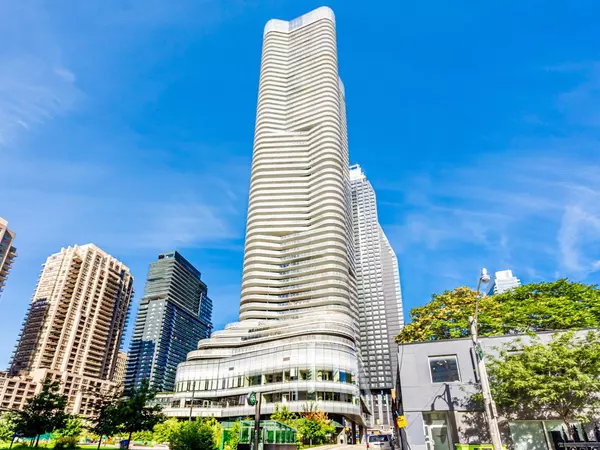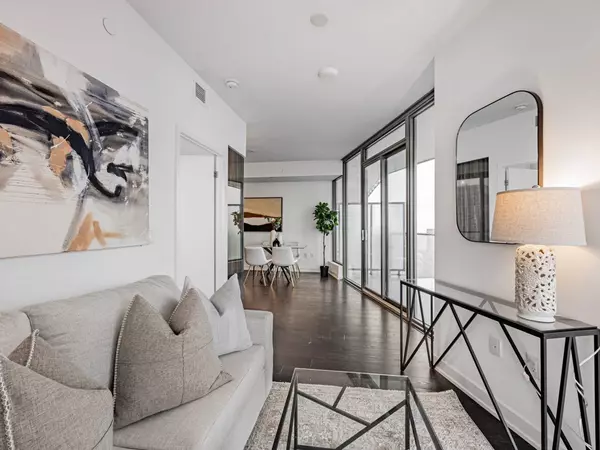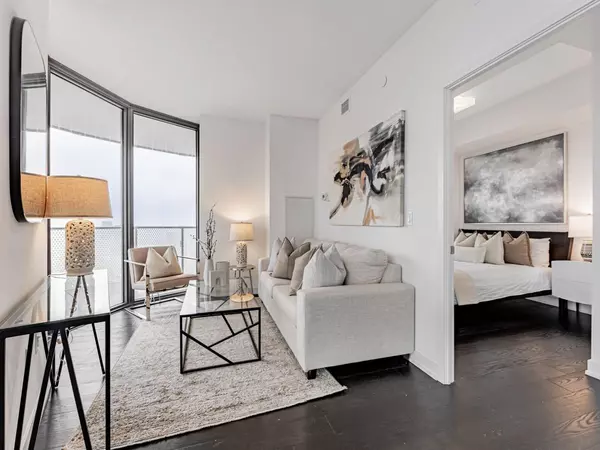See all 40 photos
$599,900
Est. payment /mo
1 BD
1 BA
Active
11 Wellesley ST W #4711 Toronto C01, ON M4Y 0G4
REQUEST A TOUR If you would like to see this home without being there in person, select the "Virtual Tour" option and your agent will contact you to discuss available opportunities.
In-PersonVirtual Tour
UPDATED:
02/10/2025 05:31 PM
Key Details
Property Type Condo
Listing Status Active
Purchase Type For Sale
Approx. Sqft 500-599
Subdivision Bay Street Corridor
MLS Listing ID C11933273
Style Apartment
Bedrooms 1
HOA Fees $569
Annual Tax Amount $3,526
Tax Year 2024
Property Description
Welcome To Luxury Living At 11 Wellesley On The Park, Located In The Heart Of Downtown Toronto!This High-Floor Bright 1-Bedroom Unit Features A Modern Open-Concept Layout With Floor-To-Ceiling Windows, Engineered Hardwood Throughout, And A Sleek Kitchen With Built-In Stainless Steel Appliances. Step Onto The Large Balcony And Enjoy Breathtaking Unobstructed Northeast Views Of The City And Lake. The Spacious Bedroom Offers A Large Closet And Ample Natural Light. Immerse Yourself In Resort-Style Amenities Including An Indoor Pool, Sauna, Gym,Yoga Studio, Party Room, Outdoor Patio, And 24-Hour Concierge. Surrounded By A Lush 1.6-AcrePark, This Prestigious Building Is Steps From Wellesley Subway Station, U Of T, TMU, QueensPark, Yorkville, Eaton Centre, Hospitals, Restaurants, And Shopping. With Its Prime Location And World-Class Amenities, This Is Urban Living At Its Finest! 1 Parking Spot Included. **EXTRAS** Integrated Built-In Appliances Including Fridge, Glass Cooktop, Oven, Dishwasher, Microwave & Exhaust Hood Fan, Washer/Dryer, Elfs, Window Coverings.
Location
Province ON
County Toronto
Community Bay Street Corridor
Area Toronto
Rooms
Basement None
Kitchen 1
Interior
Interior Features Built-In Oven, Carpet Free
Cooling Central Air
Inclusions Integrated Built-In Appliances Including Fridge, Glass Cooktop, Oven, Dishwasher, Microwave & Exhaust Hood Fan, Washer/Dryer, Elfs, Window Coverings.
Laundry Ensuite, In-Suite Laundry
Exterior
Parking Features Underground
Garage Spaces 1.0
View Downtown, City, Water
Exposure North East
Others
Virtual Tour https://www.houssmax.ca/vtournb/h8308391
Lited by ROYAL LEPAGE SIGNATURE REALTY



