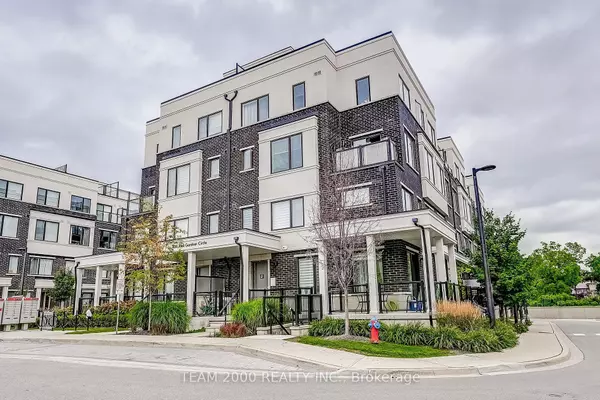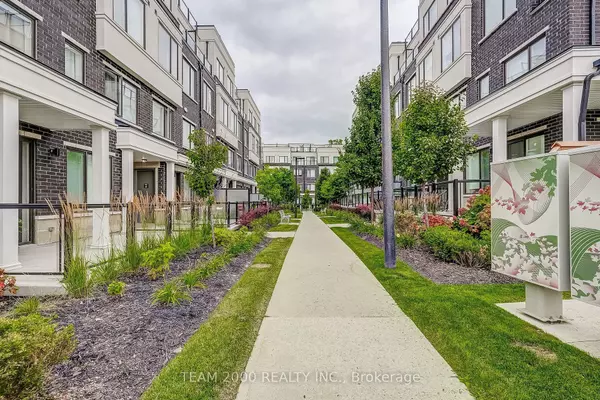See all 11 photos
$709,900
Est. payment /mo
2 BD
3 BA
Active
400 Alex Gardner CIR #81 Aurora, ON L4G 3G5
REQUEST A TOUR If you would like to see this home without being there in person, select the "Virtual Tour" option and your agent will contact you to discuss available opportunities.
In-PersonVirtual Tour
UPDATED:
02/08/2025 09:07 PM
Key Details
Property Type Condo
Sub Type Condo Townhouse
Listing Status Active
Purchase Type For Sale
Approx. Sqft 900-999
Subdivision Aurora Village
MLS Listing ID N11933418
Style Stacked Townhouse
Bedrooms 2
HOA Fees $448
Annual Tax Amount $3,499
Tax Year 2024
Property Description
Welcome to 400 Alex Gardner Circle... Conveniently Located Steps to Yonge Street & GO Transit for Hassle-Free Commuting In & Out of the City. Dine in or Dine Out...Plenty of Recreation and Dining Options at Your Doorstep Makes This Location A True Urban Experience. A No-Nonsense Two-Level Floor Plan that Offers Condo-Style Living Within A Townhome. Countless Features & Finishes Including Smooth Finish Ceilings Throughout, Open Concept Main Floor with Bright Sun Filled Rooms, Upgraded Tile & Hardwood Flooring Up & Down, Custom Designed Kitchen Cabinetry with Granite Countertop & Undermount Sink, Stainless Steel Appliance Package, Solid Oak, Stained Staircase to Upper Level, 2 Large Bedrooms, with Closet Space & Large Windows, Custom California Shutters & Roller Blinds, 2 Full Bath, Frameless Glass Shower Enclosure & the Added Convenience of Upper Level Laundry Room...Best of All...A large Garden Patio...Perfect for Entertaining Family & Friends! **EXTRAS** One (1) Underground Parking Space & Locker.
Location
Province ON
County York
Community Aurora Village
Area York
Rooms
Family Room No
Basement None
Kitchen 1
Interior
Interior Features Other
Cooling Central Air
Inclusions Existing Stainless Steel Fridge, Stove, B/I Dishwasher, Stacked Washer & Dryer, Existing Electrical Light Fixtures.
Laundry Ensuite
Exterior
Parking Features None
Garage Spaces 1.0
Exposure East
Total Parking Spaces 1
Building
Locker Owned
Others
Pets Allowed Restricted
Listed by TEAM 2000 REALTY INC.



