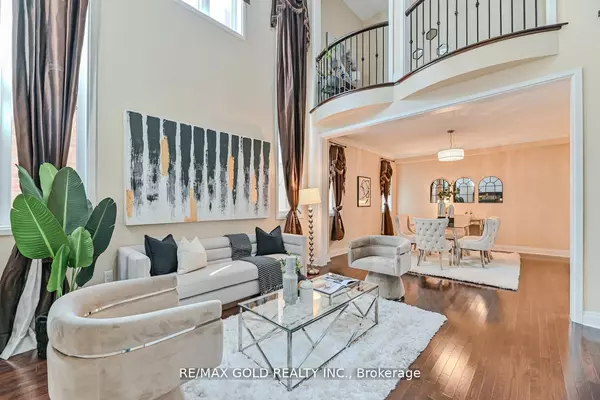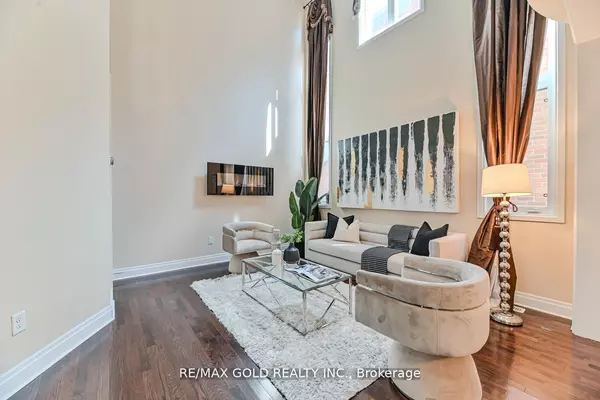See all 39 photos
$1,899,000
Est. payment /mo
4 BD
6 BA
Active
133 Elbern Markell DR Brampton, ON L6X 0X5
REQUEST A TOUR If you would like to see this home without being there in person, select the "Virtual Tour" option and your agent will contact you to discuss available opportunities.
In-PersonVirtual Tour
UPDATED:
02/09/2025 10:47 AM
Key Details
Property Type Single Family Home
Sub Type Detached
Listing Status Active
Purchase Type For Sale
Approx. Sqft 3500-5000
Subdivision Credit Valley
MLS Listing ID W11933471
Style 2-Storey
Bedrooms 4
Annual Tax Amount $9,796
Tax Year 2024
Property Description
Gorgeous Luxury Home In Credit Ridge Community 6000+ Sqft Living Space. 4+3 Bedrooms *LEGAL BASEMENT* Customized & Extensively Upgraded W/Builder Including Trim. Waffle Ceilings. Crown Moulding. Hardwood Floor. Smooth Ceiling. Chef's Delight Kitchen W/Built In Appliances. Gas stove. Backsplash & Large Extended Pantry. Waffle Ceiling In Family And Dining. 2nd Floor Features Lounge Area, Grand Primary Room With 2 Side Walk In Closet. All 4 Bedrooms Has Attached Washrooms. Professionally Landscaped Backyard And Driveway With Pattern Concrete. **EXTRAS** 2 Fridges , 2 Stoves , Dishwasher, Washer & Dryer, All Elf.
Location
Province ON
County Peel
Community Credit Valley
Area Peel
Rooms
Family Room Yes
Basement Finished, Separate Entrance
Kitchen 2
Separate Den/Office 3
Interior
Interior Features Other
Cooling Central Air
Fireplace Yes
Heat Source Gas
Exterior
Parking Features Private
Garage Spaces 4.0
Pool None
Roof Type Other
Lot Frontage 50.0
Lot Depth 104.99
Total Parking Spaces 6
Building
Foundation Other
Listed by RE/MAX GOLD REALTY INC.



