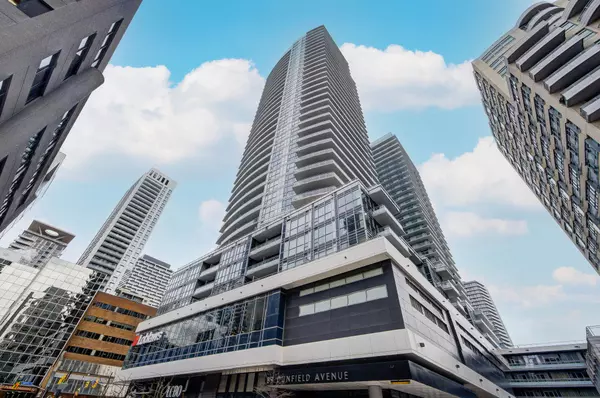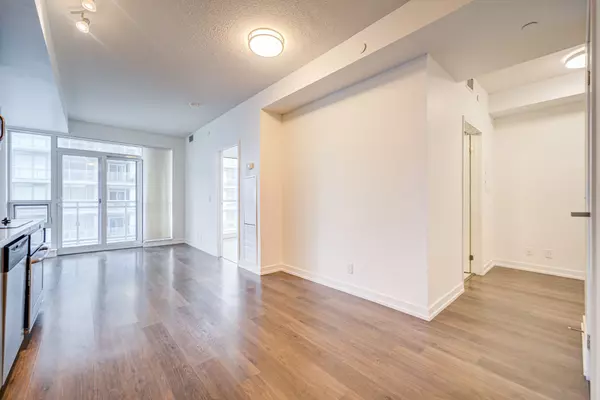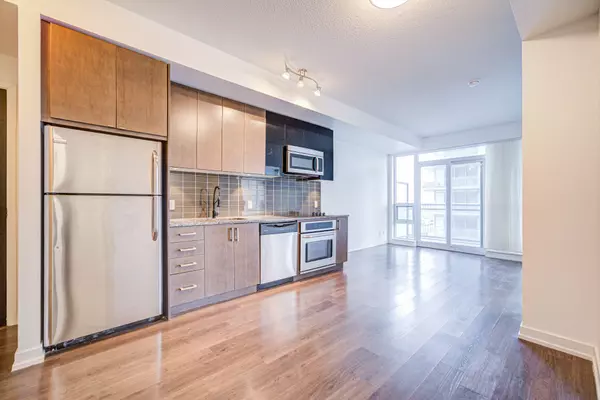See all 22 photos
$498,000
Est. payment /mo
1 BD
1 BA
Active
89 Dunfield AVE #1806 Toronto C10, ON M4S 0A4
REQUEST A TOUR If you would like to see this home without being there in person, select the "Virtual Tour" option and your agent will contact you to discuss available opportunities.
In-PersonVirtual Tour
UPDATED:
02/08/2025 04:49 AM
Key Details
Property Type Condo
Sub Type Condo Apartment
Listing Status Active
Purchase Type For Sale
Approx. Sqft 500-599
Subdivision Mount Pleasant West
MLS Listing ID C11933623
Style Apartment
Bedrooms 1
HOA Fees $707
Annual Tax Amount $3,318
Tax Year 2024
Property Description
Cozy 1+1 Bedroom Unit In Award-Winning "The Madison" At Yonge & Eglinton. 9' Ceilings With South-East View Of The City. 598 Sq.Ft As Per Builder's Floorplan. Luxurious Finishes. Lots Of Natural Sunlight With Large Window In Bedroom, Semi En-Suite Washroom, Large Master With His & Her's Closets. Great Size Den With A Closet. Conveniently Located Near Dining, Shops, Pubs, Movie Theatre, Schools, Parks, Loblaws/LCBO, TTC, Eglinton Crosstown LRT & More! **EXTRAS** Existing S/S Appliances: Fridge, Stove, Dishwasher, Rangehood, Microwave. Washer & Dryer. All Window Coverings, All Light Fixtures, 1 Parking & 1 Locker.
Location
Province ON
County Toronto
Community Mount Pleasant West
Area Toronto
Rooms
Family Room No
Basement None
Kitchen 1
Separate Den/Office 1
Interior
Interior Features Other
Cooling Central Air
Fireplace No
Heat Source Gas
Exterior
Parking Features Underground
Garage Spaces 1.0
Exposure East
Total Parking Spaces 1
Building
Story 18
Locker Owned
Others
Pets Allowed Restricted
Listed by HOMELIFE LANDMARK REALTY INC.



