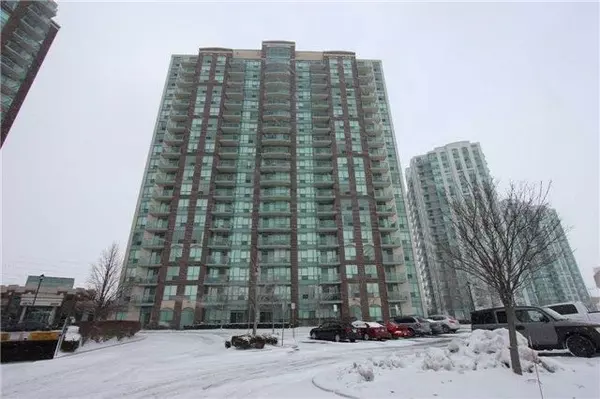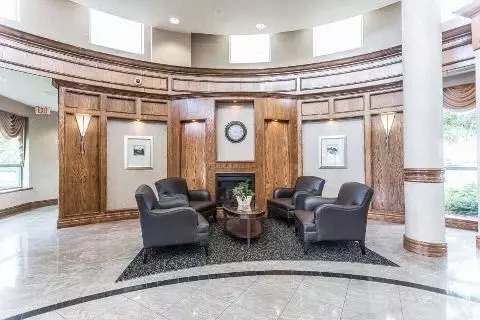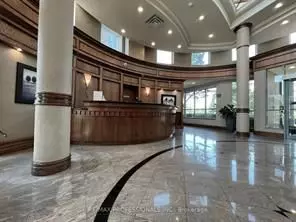4889 Kimbermount AVE #110 Mississauga, ON L5M 7R9
UPDATED:
02/09/2025 10:52 AM
Key Details
Property Type Condo
Sub Type Condo Apartment
Listing Status Active
Purchase Type For Rent
Approx. Sqft 600-699
Subdivision Central Erin Mills
MLS Listing ID W11933935
Style Apartment
Bedrooms 2
Property Description
Location
Province ON
County Peel
Community Central Erin Mills
Area Peel
Rooms
Family Room No
Basement None
Kitchen 1
Separate Den/Office 1
Interior
Interior Features Carpet Free, Storage Area Lockers
Cooling Central Air
Inclusions Fridge, Stove (2024), Built In Dishwasher (2024), Built In Microwave (2024), Stackable Washer And Dryer (2023), Window Coverings And All Electrical Light Fixtures.
Laundry In-Suite Laundry
Exterior
Parking Features Underground
Garage Spaces 1.0
Amenities Available Concierge, Guest Suites, Gym, Indoor Pool, Party Room/Meeting Room, Sauna
Exposure North
Total Parking Spaces 1
Building
Locker Owned
Others
Security Features Concierge/Security,Smoke Detector
Pets Allowed Restricted



