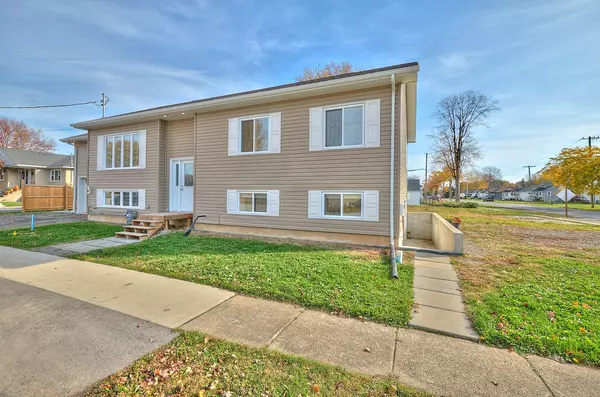437 Sugarloaf ST Port Colborne, ON L3K 2P3
UPDATED:
02/05/2025 04:01 PM
Key Details
Property Type Single Family Home
Sub Type Detached
Listing Status Active
Purchase Type For Sale
Approx. Sqft 2000-2500
Subdivision 878 - Sugarloaf
MLS Listing ID X11933976
Style Bungalow-Raised
Bedrooms 3
Annual Tax Amount $5,299
Tax Year 2024
Property Description
Location
Province ON
County Niagara
Community 878 - Sugarloaf
Area Niagara
Rooms
Family Room No
Basement Full, Finished
Kitchen 2
Separate Den/Office 1
Interior
Interior Features Accessory Apartment, In-Law Suite, Sump Pump, Water Heater Owned
Cooling Central Air
Fireplace No
Heat Source Gas
Exterior
Exterior Feature Lighting, Privacy, Year Round Living
Parking Features Private Double
Garage Spaces 6.0
Pool None
Roof Type Asphalt Shingle
Lot Frontage 39.9
Lot Depth 107.85
Total Parking Spaces 7
Building
Unit Features Hospital,Marina,Park,Lake/Pond,Place Of Worship
Foundation Poured Concrete
Others
Virtual Tour https://youtu.be/hBiWVWXJ_5c



