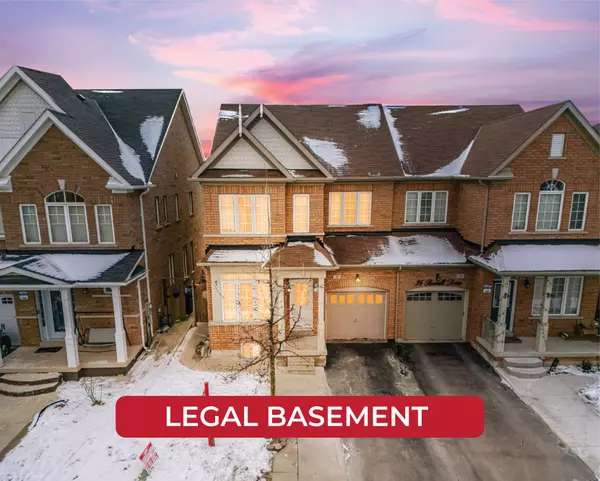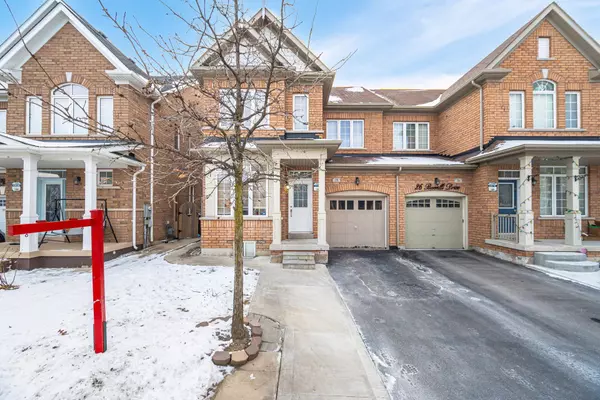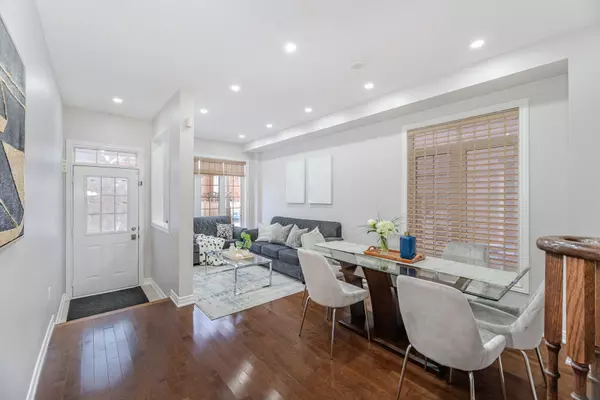See all 35 photos
$999,000
Est. payment /mo
4 BD
4 BA
Active
28 Borrelli DR Brampton, ON L6Y 0B7
REQUEST A TOUR If you would like to see this home without being there in person, select the "Virtual Tour" option and your agent will contact you to discuss available opportunities.
In-PersonVirtual Tour
UPDATED:
02/09/2025 10:52 AM
Key Details
Property Type Single Family Home
Sub Type Semi-Detached
Listing Status Active
Purchase Type For Sale
Subdivision Credit Valley
MLS Listing ID W11933938
Style 2-Storey
Bedrooms 4
Annual Tax Amount $5,861
Tax Year 2024
Property Description
Discover this stunning 4-bedroom home located in one of the most sought-after neighborhoods,celebrated for its top-rated schools. This residence offers a harmonious blend of privacy and abundant natural light, with no neighboring house at the back. Situated in a peaceful and highly desirable area, it provides a serene escape from the city's hustle and bustle.The home boasts a bright and airy interior, enhanced by sunlight streaming through its windows. With a wide 28-foot frontage, 9-foot ceilings on both the main and upper levels, hardwood flooring, and elegant oak stairs, this property exudes a sense of spaciousness and sophistication. The master bedroom features soaring vaulted ceilings, adding to its charm. The kitchen is a chef's delight with granite countertops, while separate family and living areas ensure comfort and functionality. A legally finished basement (for personal use) with a separate entrance offers an excellent opportunity for additional income. Don't miss this chance **EXTRAS** One of the high rated school in the neighbourhood. No House In Back. All ELF'S, 2 S/S Stove/Fridge,Dishwasher, Washer & Dryer, Window Coverings. Close To Public Transit, Parks, Restaurants, Grocery Stores, Etc. Best Buy In The Area!!!
Location
Province ON
County Peel
Community Credit Valley
Area Peel
Rooms
Family Room Yes
Basement Separate Entrance, Finished
Kitchen 2
Separate Den/Office 1
Interior
Interior Features Water Heater
Cooling Central Air
Fireplace No
Heat Source Gas
Exterior
Parking Features Private
Garage Spaces 2.0
Pool None
Roof Type Shingles
Lot Frontage 28.05
Lot Depth 88.58
Total Parking Spaces 3
Building
Foundation Concrete
Others
Virtual Tour https://unbranded.mediatours.ca/property/28-borrelli-drive-brampton/
Listed by RE/MAX REALTY SPECIALISTS INC.



