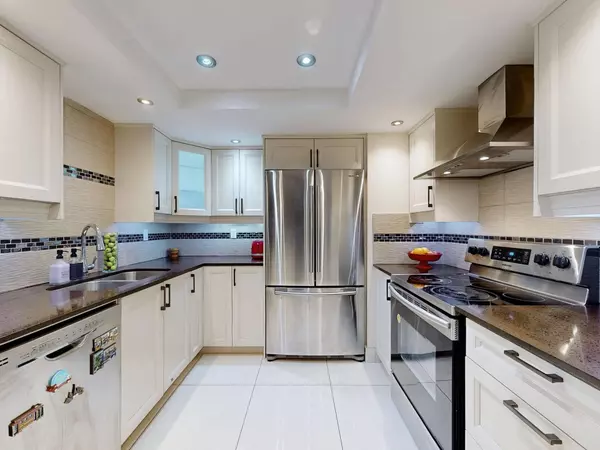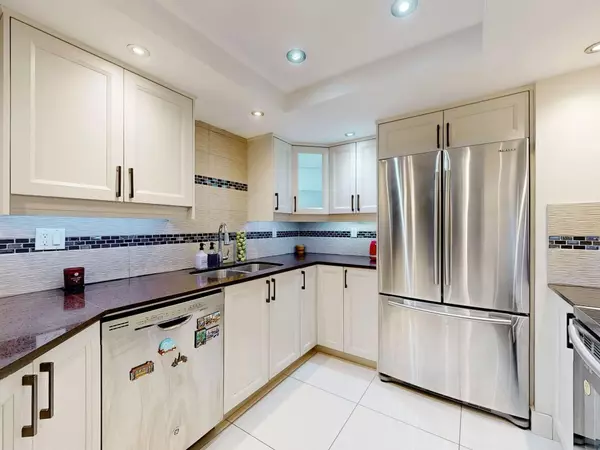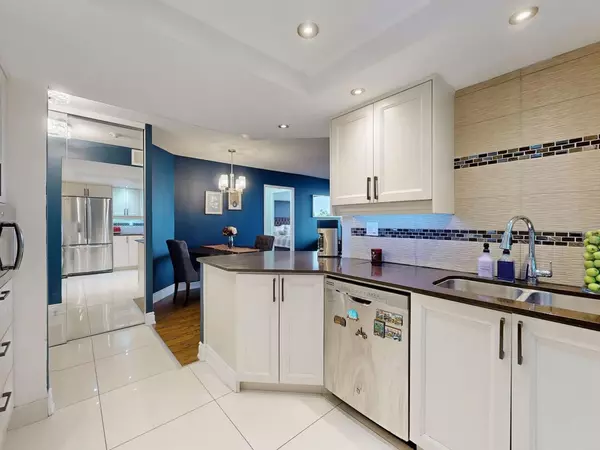See all 39 photos
$569,900
Est. payment /mo
2 BD
2 BA
Pending
4460 Tucana CT #1905 Mississauga, ON L5R 3K9
REQUEST A TOUR If you would like to see this home without being there in person, select the "Virtual Tour" option and your agent will contact you to discuss available opportunities.
In-PersonVirtual Tour
UPDATED:
02/11/2025 05:05 PM
Key Details
Property Type Condo
Sub Type Condo Apartment
Listing Status Pending
Purchase Type For Sale
Approx. Sqft 900-999
Subdivision Hurontario
MLS Listing ID W11934534
Style Apartment
Bedrooms 2
HOA Fees $941
Annual Tax Amount $2,106
Tax Year 2024
Property Description
Experience an absolutely stunning unobstructed southwest view of Mississauga's gorgeous downtown skyline and spectacular sights of the lake. Enjoy the warm sunlight in your unit and the annual Canada Day & New Year firework shows from the comfort of your solarium. Embrace the luxury condo lifestyle at its finest. Spacious, bright, and beautiful 2-bedroom plus den (solarium) residence features 3 car parking, and is conveniently located at the heart of Mississauga. Modern kitchen with stylish quartz counter top, fabulous backsplash, double sink, and stainless-steel appliances. Updated 2 full washrooms, and laminate floor throughout. Locker and ensuite laundry included. Sun filled solarium area could be transformed into your home office. Great Location. Very close to Square One Shopping Centre, public transit, GO terminal, future LRT, schools, restaurants, banks, groceries, and plazas. Easy access to Highway 403/401/407/410, Pearson Airport, Trillium and Credit Valley Hospital. The building offers exceptional amenities, including 24-hour concierge service, an indoor pool, tennis court, gym, sauna, party/rec room, library, and squash courts. This property is truly a must-see. **EXTRAS** S/S Fridge, S/S Stove, S/S Range hood, S/S B/I Microwave, S/S Dishwasher, Washer & Dryer. All Electric light fixtures. Parkings Close To Elevator at P2, Locker P2#1905
Location
Province ON
County Peel
Community Hurontario
Area Peel
Rooms
Family Room No
Basement Other
Kitchen 1
Separate Den/Office 1
Interior
Interior Features Other
Heating Yes
Cooling Central Air
Fireplace No
Heat Source Gas
Exterior
Parking Features Underground
Garage Spaces 3.0
Exposure South West
Total Parking Spaces 3
Building
Story 18
Unit Features Hospital,Library,Park,Public Transit,School
Locker Exclusive
Others
Pets Allowed Restricted
Virtual Tour https://www.winsold.com/tour/383852
Listed by RE/MAX REALTRON REALTY INC.



