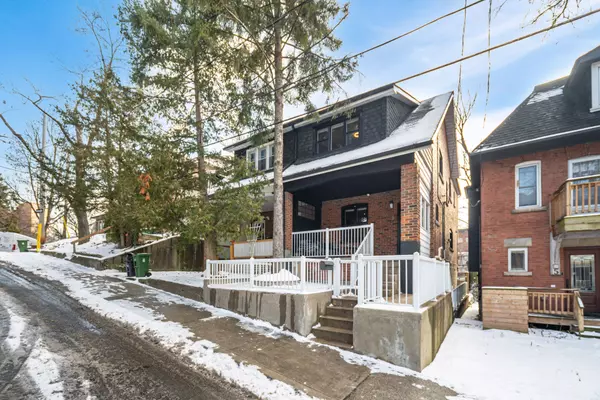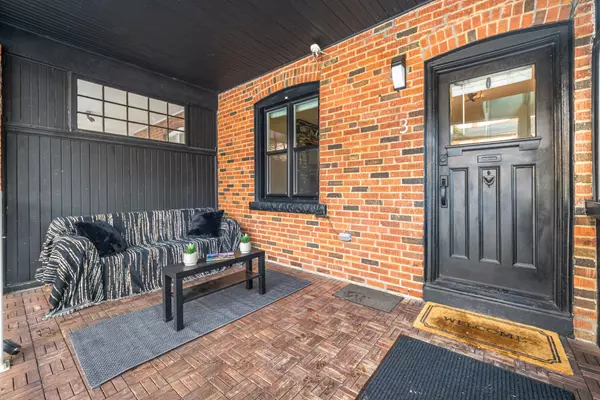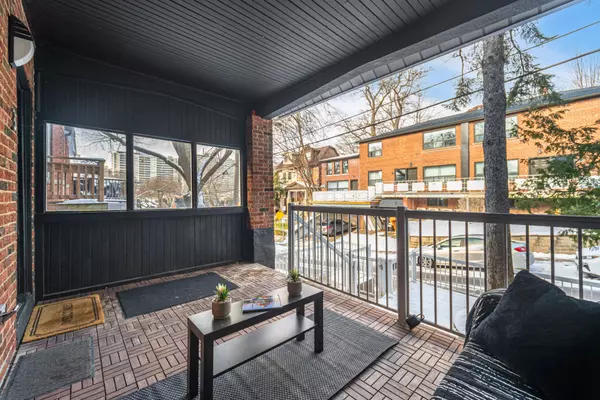3 Glen Gordon RD Toronto W02, ON M6P 1B7
UPDATED:
02/09/2025 10:59 AM
Key Details
Property Type Single Family Home
Sub Type Semi-Detached
Listing Status Active
Purchase Type For Sale
Approx. Sqft 1500-2000
Subdivision High Park North
MLS Listing ID W11934665
Style 2-Storey
Bedrooms 4
Annual Tax Amount $5,758
Tax Year 2024
Property Description
Location
Province ON
County Toronto
Community High Park North
Area Toronto
Rooms
Family Room Yes
Basement Apartment, Separate Entrance
Kitchen 2
Separate Den/Office 1
Interior
Interior Features Carpet Free, On Demand Water Heater, Water Heater Owned, Storage
Cooling Central Air
Fireplaces Type Electric
Fireplace Yes
Heat Source Gas
Exterior
Exterior Feature Deck, Porch
Parking Features Right Of Way
Garage Spaces 1.0
Pool None
Roof Type Shingles
Lot Frontage 18.0
Lot Depth 110.0
Total Parking Spaces 1
Building
Unit Features Public Transit,Clear View,Fenced Yard,Park,School
Foundation Brick
Others
Virtual Tour https://unbranded.mediatours.ca/property/3-glen-gordon-road-toronto/[https://unbranded.mediatours.ca/property/3-glen-gordon-road-toronto/



