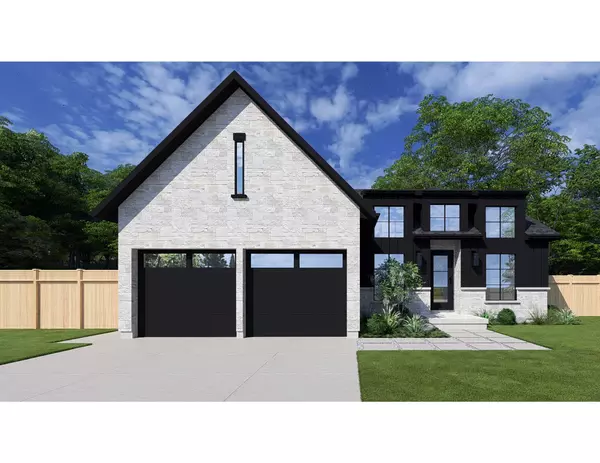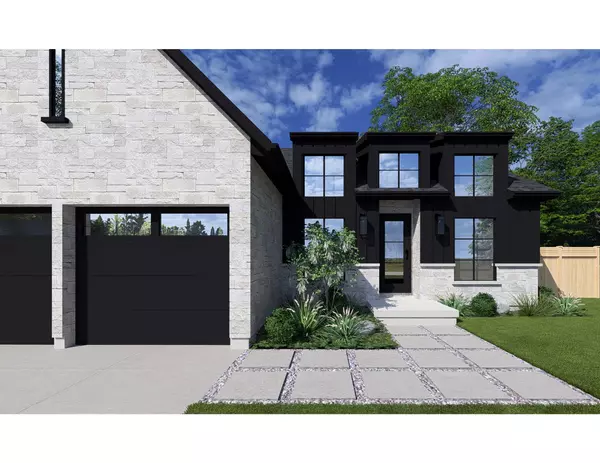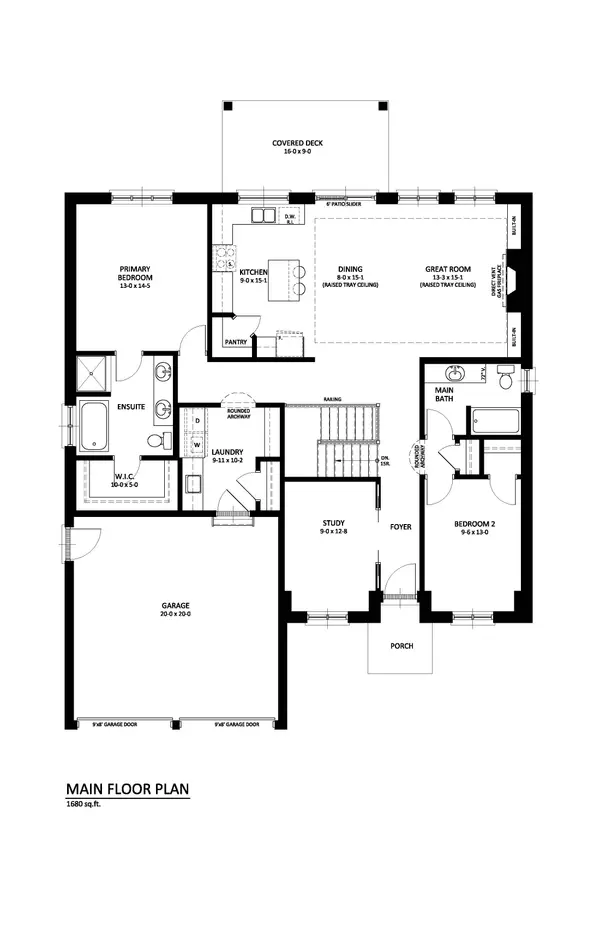126 TIMBERWALK TRL Middlesex Centre, ON N0M 2A0
UPDATED:
01/21/2025 11:53 PM
Key Details
Property Type Single Family Home
Sub Type Detached
Listing Status Active
Purchase Type For Sale
Approx. Sqft 1500-2000
Subdivision Ilderton
MLS Listing ID X11934762
Style Bungalow
Bedrooms 2
Tax Year 2025
Property Description
Location
Province ON
County Middlesex
Community Ilderton
Area Middlesex
Rooms
Family Room Yes
Basement Full, Finished
Kitchen 1
Separate Den/Office 2
Interior
Interior Features On Demand Water Heater, Sump Pump, Central Vacuum
Cooling Central Air
Fireplaces Type Natural Gas
Fireplace Yes
Heat Source Gas
Exterior
Exterior Feature Porch
Parking Features Private Double, Inside Entry, Other
Garage Spaces 2.0
Pool None
Roof Type Asphalt Shingle
Lot Frontage 53.0
Lot Depth 108.5
Total Parking Spaces 4
Building
Unit Features Library,Rec./Commun.Centre,School Bus Route
Foundation Poured Concrete
New Construction false
Others
Security Features Carbon Monoxide Detectors,Smoke Detector



