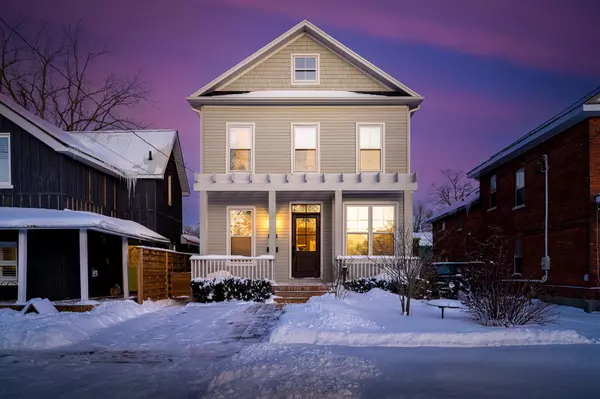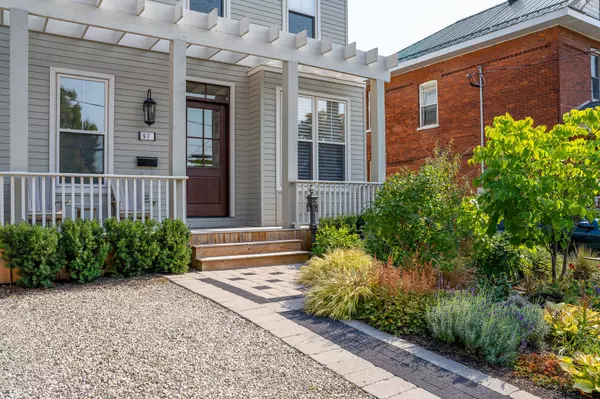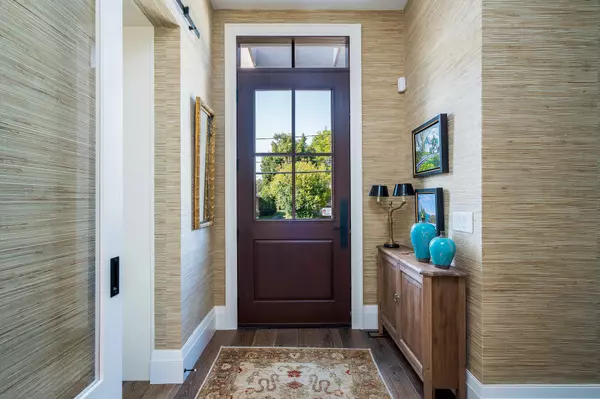See all 38 photos
$2,195,000
Est. payment /mo
4 BD
3 BA
Active
97 BEECH ST Collingwood, ON L9Y 2T2
REQUEST A TOUR If you would like to see this home without being there in person, select the "Virtual Tour" option and your agent will contact you to discuss available opportunities.
In-PersonVirtual Tour
UPDATED:
02/05/2025 07:35 PM
Key Details
Property Type Single Family Home
Listing Status Active
Purchase Type For Sale
Subdivision Collingwood
MLS Listing ID S11923434
Style 2-Storey
Bedrooms 4
Annual Tax Amount $5,922
Tax Year 2024
Property Description
Stunningly designed and beautifully landscaped newly built modern yet classic home (2021) on the finest ofthe coveted Collingwood treed streets, Beech St. Private front drive leads to a lovely foyer and into the perfectcustom millwork front library/office, into open concept living/dining with soaring ceilings, designer lighting,custom kitchen with granite and wood island, ceiling height cabinetry, gas stove, Liebherr fridge/freezer.three sided stone two storey ceiling fireplace, and perfect custom fabric window coverings. Main floor primarywith custom walk in closet, oversized tub and ensuite with walk out to covered private south facing deck.Second floor boasts three additional bedrooms and three piece washroom plus add'l unfinished crawl spacewith large space for extra storage. Collingwood downtown living doesnt get more elevated than this.
Location
Province ON
County Simcoe
Community Collingwood
Area Simcoe
Zoning R2
Rooms
Basement Unfinished, Partial Basement
Kitchen 1
Interior
Interior Features Water Heater Owned, Sump Pump, Air Exchanger
Cooling Central Air
Inclusions Dishwasher, Dryer, Gas Stove, Refrigerator, Washer
Exterior
Exterior Feature Porch
Parking Features Detached
Garage Spaces 3.0
Pool None
Roof Type Asphalt Shingle
Building
Foundation Insulated Concrete Form
New Construction true
Others
Virtual Tour https://sites.elevatedphotos.ca/97beechstreet/?mls
Lited by Forest Hill Real Estate Inc.



