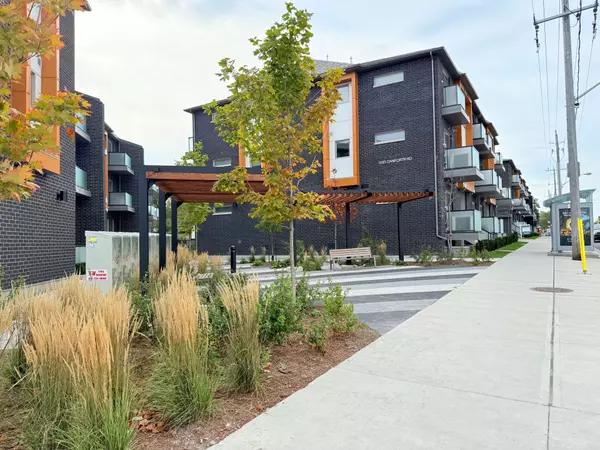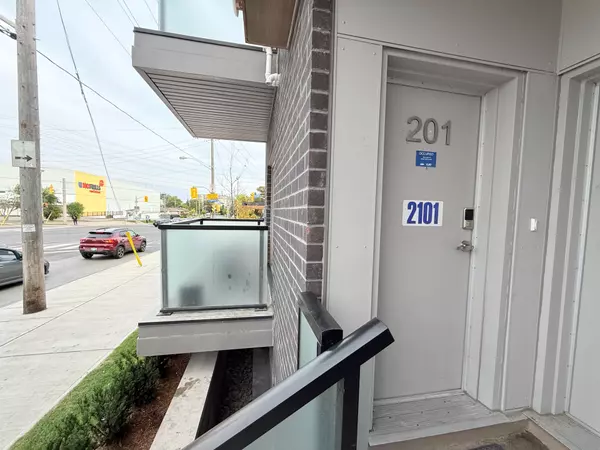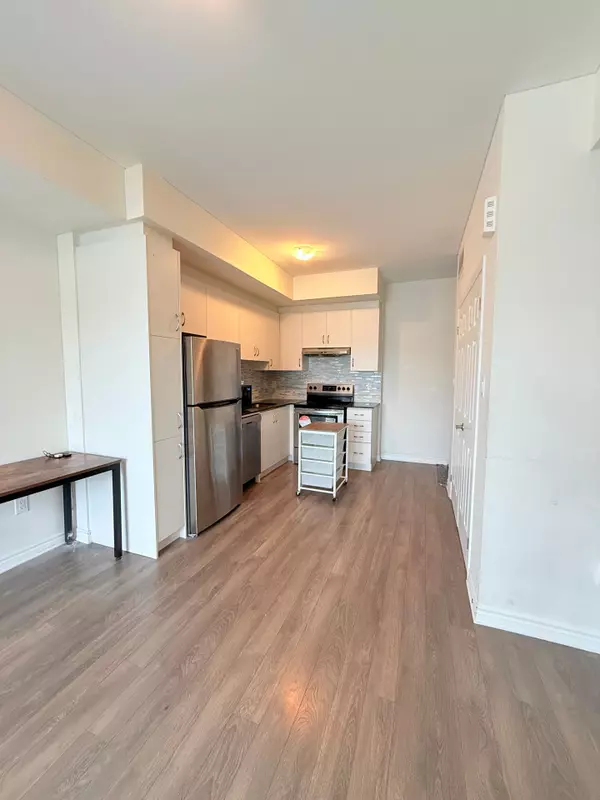See all 11 photos
$2,700
2 BD
2 BA
Active
1085 Danforth RD W #201 Toronto E08, ON M1J 0B2
REQUEST A TOUR If you would like to see this home without being there in person, select the "Virtual Tour" option and your agent will contact you to discuss available opportunities.
In-PersonVirtual Tour
UPDATED:
02/08/2025 01:50 PM
Key Details
Property Type Condo
Sub Type Condo Townhouse
Listing Status Active
Purchase Type For Rent
Approx. Sqft 900-999
Subdivision Eglinton East
MLS Listing ID E11934907
Style Stacked Townhouse
Bedrooms 2
Property Description
This nearly new, Mattamy-built townhouse offers close to 1,000 square feet of bright and spacious living space. Featuring an open-concept design, the living and dining areas blend seamlessly with the modern kitchen, complete with a walkout to a private balcony. The unit includes two large bedrooms and two full bathrooms, along with luxurious 9-foot ceilings that enhance the sense of space. The laundry is conveniently located on the bedroom level, and a parking spot is included. Ideal for working professionals or a group, this townhouse is steps away from the TTC, near the upcoming LRT and Kennedy Subway Station, and within walking distance of Shoppers Drug Mart, No Frills, restaurants, and other essential amenities **EXTRAS** Includes fridge, dishwasher, washer, and dryer. All utilities are the tenant's responsibility, including hydro, gas, water, internet and hot water tank rental.
Location
Province ON
County Toronto
Community Eglinton East
Area Toronto
Rooms
Family Room No
Basement None
Kitchen 1
Interior
Interior Features ERV/HRV
Cooling Central Air
Fireplace No
Heat Source Gas
Exterior
Parking Features Underground
Garage Spaces 1.0
Exposure West
Total Parking Spaces 1
Building
Story 1
Locker None
Others
Pets Allowed No
Listed by EVEREST REALTY LTD.



